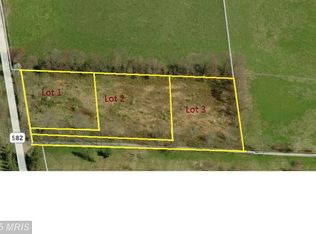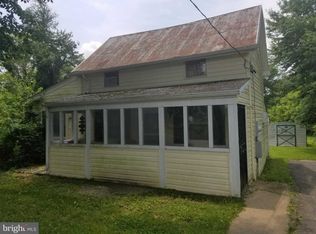TBB- Over 1 acre*Upgraded front porch with stone front*1st floor bedroom/guest suite* Upper MBR with sitting room*Gourmet kitchen w/stainless steel appliances, 42" cabinetry with crown molding, granite counters* upgraded trim & molding* family room with cozy gas fireplace* basement with 3-piece rough-in and walk-up...and much more!
This property is off market, which means it's not currently listed for sale or rent on Zillow. This may be different from what's available on other websites or public sources.

