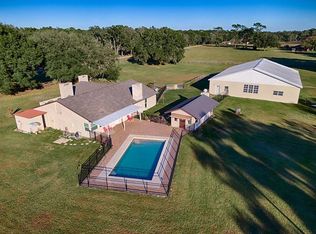Sold for $460,000
$460,000
19726 McCall Rd, Altoona, FL 32702
3beds
2,014sqft
Single Family Residence
Built in 1978
9.5 Acres Lot
$458,100 Zestimate®
$228/sqft
$2,706 Estimated rent
Home value
$458,100
$426,000 - $495,000
$2,706/mo
Zestimate® history
Loading...
Owner options
Explore your selling options
What's special
CASH BUYER, INVESTOR, or A HORSE LOVER’S DREAM WITH VISION- MAKE IT YOUR OWN. Looking for space, privacy, and a place to make your dream a reality? Then, COMPARE what you would pay for JUST 10 ACRES of VACANT LAND! Nearly 10 FULLY CLEARED and FENCED ACRES, it's a great setup for horses, cattle, or any hobby farm. This horse property in Central Fl sits at the southern border of THE OCALA NATIONAL FOREST, with miles of great trails. The brick home has great bones and over 2,000 square feet, a HUGE screened back patio, inside has 3 Bedrooms, 2.5 bathrooms, tile flooring, an indoor laundry room, formal dining area, and features a Fl. rock FIREPLACE in the Family Room. A recipe for the handy-one: while the home needs some care, updating, some cosmetic TLC, and a dash of deferred maintenance, it's a great opportunity for someone handy to realize the VALUE, bring fresh life and style to a SUPER LOCATION. Enjoy your pasture pet views! Equestrian amenities include a 1,000+ sq ft HORSE BARN with metal roof, 3 STALLS, A TACK ROOM WITH SINK, FEED ROOM, and outdoor wash rack. There’s also an additional barn/carport with more stalls and room for 3 vehicles and equipment—also topped with a metal roof. IF YOU'RE LOOKING FOR USABLE LAND, TRAILS and a PROPERTY YOU CAN PERSONALIZE, THIS IS IT. Just down the road from LAKE DORR. Come see the potential—schedule your showing today! County permits show roof in 2019. YOU COULD PAY MORE THAN TWICE THIS if you started from scratch! ROLL UP YOUR SLEEVES and get to it!
Zillow last checked: 8 hours ago
Listing updated: November 05, 2025 at 06:42am
Listing Provided by:
Mary Jo Williams 352-516-6736,
BHHS FLORIDA REALTY 352-729-7325
Bought with:
Christina Perez, 3438115
CHAMBERLAIN REALTY LLC
Source: Stellar MLS,MLS#: G5095890 Originating MLS: Lake and Sumter
Originating MLS: Lake and Sumter

Facts & features
Interior
Bedrooms & bathrooms
- Bedrooms: 3
- Bathrooms: 3
- Full bathrooms: 2
- 1/2 bathrooms: 1
Primary bedroom
- Features: Walk-In Closet(s)
- Level: First
- Area: 224 Square Feet
- Dimensions: 16x14
Bedroom 2
- Features: Built-in Closet
- Level: First
- Area: 196 Square Feet
- Dimensions: 14x14
Bedroom 3
- Features: Built-in Closet
- Level: First
- Area: 110 Square Feet
- Dimensions: 11x10
Dining room
- Level: First
- Area: 154 Square Feet
- Dimensions: 11x14
Kitchen
- Level: First
- Area: 112 Square Feet
- Dimensions: 14x8
Living room
- Level: First
- Area: 140 Square Feet
- Dimensions: 14x10
Heating
- Central
Cooling
- Central Air
Appliances
- Included: Dishwasher, Range, Refrigerator
- Laundry: Inside
Features
- Ceiling Fan(s), High Ceilings, Primary Bedroom Main Floor, Vaulted Ceiling(s)
- Flooring: Ceramic Tile
- Doors: Sliding Doors
- Has fireplace: Yes
- Fireplace features: Family Room
Interior area
- Total structure area: 2,586
- Total interior livable area: 2,014 sqft
Property
Parking
- Total spaces: 3
- Parking features: Carport
- Carport spaces: 3
Features
- Levels: One
- Stories: 1
- Patio & porch: Rear Porch, Screened
- Exterior features: Storage
- Fencing: Fenced
Lot
- Size: 9.50 Acres
- Dimensions: 1282 x 657 x 461 x 240 x 298 x 505 x 524
- Features: Pasture, Zoned for Horses
- Residential vegetation: Mature Landscaping, Oak Trees
Details
- Additional structures: Barn(s), Kennel/Dog Run
- Parcel number: 321727000100000700
- Zoning: A
- Special conditions: None
Construction
Type & style
- Home type: SingleFamily
- Architectural style: Ranch
- Property subtype: Single Family Residence
Materials
- Brick
- Foundation: Slab
- Roof: Shingle
Condition
- Completed
- New construction: No
- Year built: 1978
Utilities & green energy
- Sewer: Septic Tank
- Water: Well
- Utilities for property: Private
Community & neighborhood
Location
- Region: Altoona
- Subdivision: 0001
HOA & financial
HOA
- Has HOA: No
Other fees
- Pet fee: $0 monthly
Other financial information
- Total actual rent: 0
Other
Other facts
- Listing terms: Cash,Conventional
- Ownership: Fee Simple
- Road surface type: Unimproved, Other
Price history
| Date | Event | Price |
|---|---|---|
| 11/4/2025 | Sold | $460,000-17.9%$228/sqft |
Source: | ||
| 9/18/2025 | Pending sale | $560,000$278/sqft |
Source: | ||
| 8/15/2025 | Listing removed | $560,000$278/sqft |
Source: BHHS broker feed #G5095890 Report a problem | ||
| 8/4/2025 | Pending sale | $560,000$278/sqft |
Source: | ||
| 6/6/2025 | Listed for sale | $560,000$278/sqft |
Source: | ||
Public tax history
| Year | Property taxes | Tax assessment |
|---|---|---|
| 2024 | $7,452 +23.4% | $419,880 +10% |
| 2023 | $6,039 +4.6% | $381,710 +10% |
| 2022 | $5,773 +21.9% | $347,010 +10% |
Find assessor info on the county website
Neighborhood: 32702
Nearby schools
GreatSchools rating
- 6/10Umatilla Elementary SchoolGrades: PK-5Distance: 3.5 mi
- 4/10Umatilla Middle SchoolGrades: 6-8Distance: 3.6 mi
- 2/10Umatilla High SchoolGrades: 9-12Distance: 3.6 mi

Get pre-qualified for a loan
At Zillow Home Loans, we can pre-qualify you in as little as 5 minutes with no impact to your credit score.An equal housing lender. NMLS #10287.
