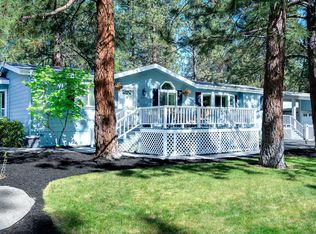Closed
$470,000
19726 Carm Ln, Bend, OR 97702
3beds
2baths
1,732sqft
Manufactured On Land, Manufactured Home
Built in 1985
0.49 Acres Lot
$484,900 Zestimate®
$271/sqft
$2,380 Estimated rent
Home value
$484,900
$456,000 - $514,000
$2,380/mo
Zestimate® history
Loading...
Owner options
Explore your selling options
What's special
3 bed, 2 bath featuring a split floor plan on a ½ acre corner lot close to downtown Bend. This is a Fuqua home with 2x6'' framing and superior insulation. Tall, dual-pane, wood windows & 5 skylights result in superb natural light, a kitchen visually connected to the dining and living spaces, a laundry room with storage, and a separate back entry/recreation room, with covered access to 2 car garage. Though the double French doors is a large, 14'x40' deck for bar-b-queing and outdoor enjoyment. An automatic sprinkler system irrigates the front yard, there is boat/trailer access, fully fenced back yard, & a double RV shed with 12' clearance. The HVAC and AC is a single unit commercial system, the electric hot water tank is 50 gal, a new roof in 2021. Meticulously maintained! 7 blocks to a trail leading along the river to the Old Mill district and into town; Mt. Bachelor ski resort & local lakes 35 min away. HOA sponsors an indoor pool, & a NW style lounge with a stone fireplace.
Zillow last checked: 8 hours ago
Listing updated: November 06, 2024 at 07:34pm
Listed by:
Keller Williams Realty Professionals 503-546-9955
Bought with:
Stellar Realty Northwest
Source: Oregon Datashare,MLS#: 220166843
Facts & features
Interior
Bedrooms & bathrooms
- Bedrooms: 3
- Bathrooms: 2
Heating
- Forced Air
Cooling
- Central Air
Appliances
- Included: Dishwasher, Oven, Range, Range Hood, Refrigerator, Washer
Features
- Ceiling Fan(s), Kitchen Island, Shower/Tub Combo, Tile Shower, Vaulted Ceiling(s), Walk-In Closet(s)
- Flooring: Carpet, Laminate, Simulated Wood
- Windows: Double Pane Windows, Skylight(s), Vinyl Frames
- Basement: None
- Has fireplace: No
- Common walls with other units/homes: No Common Walls
Interior area
- Total structure area: 1,732
- Total interior livable area: 1,732 sqft
Property
Parking
- Total spaces: 2
- Parking features: Detached, Driveway, Gravel, RV Access/Parking
- Garage spaces: 2
- Has uncovered spaces: Yes
Features
- Levels: One
- Stories: 1
- Patio & porch: Deck, Patio
- Fencing: Fenced
- Has view: Yes
- View description: Territorial
Lot
- Size: 0.49 Acres
- Features: Corner Lot, Landscaped, Level, Native Plants
Details
- Additional structures: RV/Boat Storage, Other
- Parcel number: 121538
- Zoning description: R1
- Special conditions: Standard
Construction
Type & style
- Home type: MobileManufactured
- Architectural style: Ranch
- Property subtype: Manufactured On Land, Manufactured Home
Materials
- Foundation: Pillar/Post/Pier
- Roof: Composition
Condition
- New construction: No
- Year built: 1985
Details
- Builder name: Fuqua
Utilities & green energy
- Sewer: Public Sewer
- Water: Public
Community & neighborhood
Security
- Security features: Carbon Monoxide Detector(s), Smoke Detector(s)
Location
- Region: Bend
- Subdivision: Romaine Village
HOA & financial
HOA
- Has HOA: Yes
- HOA fee: $23 monthly
- Amenities included: Clubhouse, Pool
Other
Other facts
- Body type: Double Wide
- Listing terms: Cash,Conventional,FHA,VA Loan
Price history
| Date | Event | Price |
|---|---|---|
| 8/22/2023 | Sold | $470,000-5.8%$271/sqft |
Source: | ||
| 8/2/2023 | Pending sale | $499,000$288/sqft |
Source: | ||
| 6/28/2023 | Listed for sale | $499,000+612.9%$288/sqft |
Source: | ||
| 1/4/2019 | Listing removed | $1,550$1/sqft |
Source: Partners Property Management & Sales | ||
| 11/7/2018 | Price change | $1,550-7.5%$1/sqft |
Source: Partners Property Management & Sales | ||
Public tax history
| Year | Property taxes | Tax assessment |
|---|---|---|
| 2024 | $2,494 +7.9% | $148,930 +6.1% |
| 2023 | $2,312 +4% | $140,390 |
| 2022 | $2,223 +2.9% | $140,390 +6.1% |
Find assessor info on the county website
Neighborhood: Southwest Bend
Nearby schools
GreatSchools rating
- 4/10Elk Meadow Elementary SchoolGrades: K-5Distance: 0.4 mi
- 10/10Cascade Middle SchoolGrades: 6-8Distance: 1.5 mi
- 4/10Caldera High SchoolGrades: 9-12Distance: 2.6 mi
Schools provided by the listing agent
- Elementary: Elk Meadow Elem
- Middle: Cascade Middle
- High: Caldera High
Source: Oregon Datashare. This data may not be complete. We recommend contacting the local school district to confirm school assignments for this home.
Sell for more on Zillow
Get a free Zillow Showcase℠ listing and you could sell for .
$484,900
2% more+ $9,698
With Zillow Showcase(estimated)
$494,598