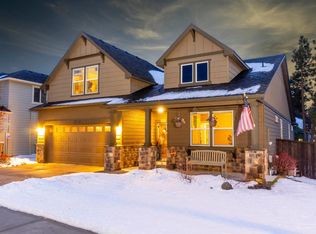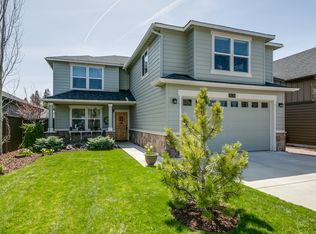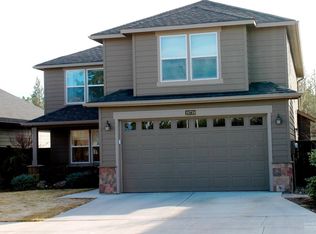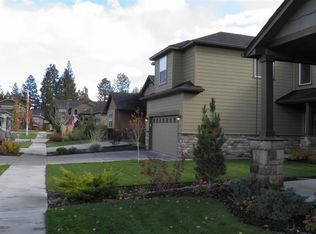Enjoy all that Bend has to offer from this Aspen Rim home on Bends West Side. This lovely appointed home with open living concept boast 3 bedrooms and 2 bathrooms includes a large bonus room, spacious pantry, extended back deck with a covered area for year round outdoor bbq's, hot tub & a fire pit. On a spacious corner lot and near community amenities including a pool and playground area.
This property is off market, which means it's not currently listed for sale or rent on Zillow. This may be different from what's available on other websites or public sources.



