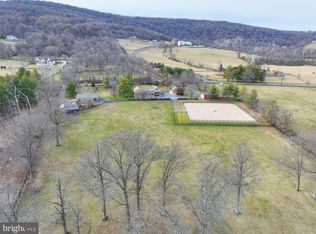Priceless views from mountainside location clear to Tysons corner, Dulles area and metro D.C. Pristine Loudoun countryside. Privacy and serenity. Zoned A2, Shows very well.
This property is off market, which means it's not currently listed for sale or rent on Zillow. This may be different from what's available on other websites or public sources.
