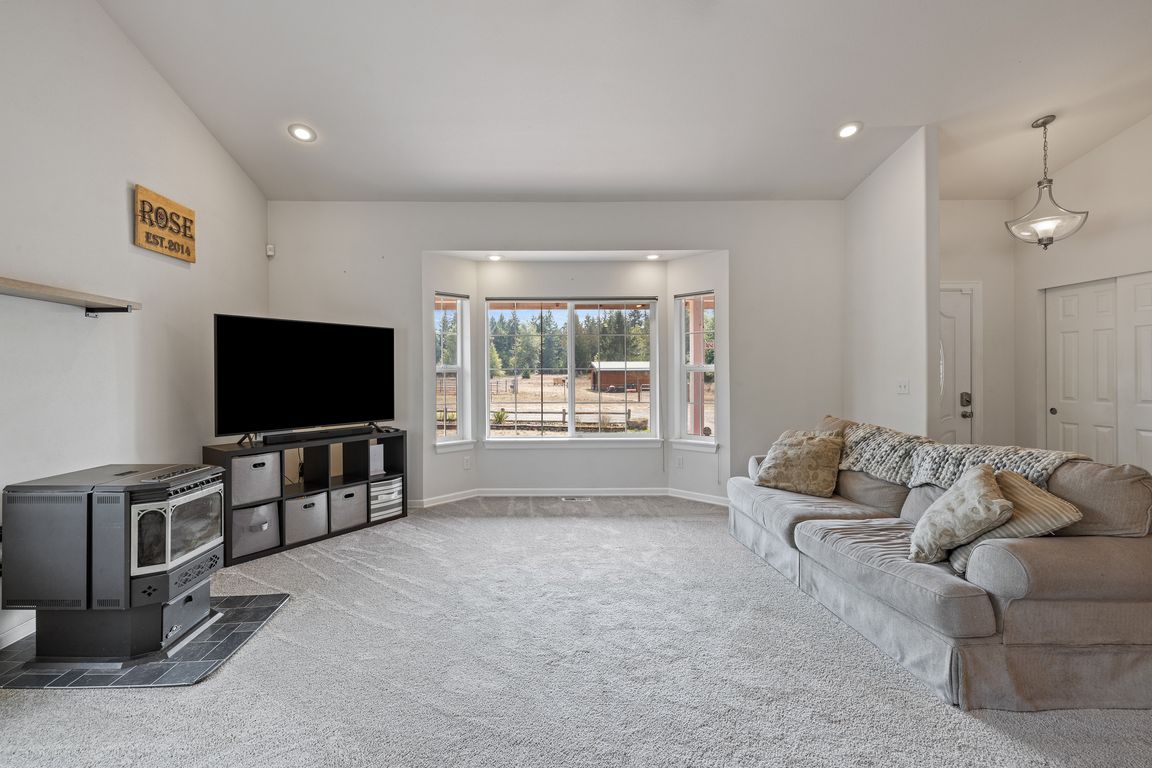
Pending
$649,950
3beds
1,844sqft
19725 Crosswinds Drive SE, Yelm, WA 98597
3beds
1,844sqft
Single family residence
Built in 2005
6.61 Acres
2 Attached garage spaces
$352 price/sqft
What's special
Great layoutChicken coopsKitchen with granite countertopsNew efficient heat pumpDining roomHigh-quality metal tile roofStainless steel appliances
This is it! Fantastic 3 bed, 2.5 bath home on 6.6 flat, usable acres ideal for homesteading or your dream equestrian property! Stay warm with the pellet stove and cool with a new efficient heat pump (A/C & heat). Enjoy peace of mind under a high-quality metal tile roof. Home offers ...
- 53 days |
- 71 |
- 2 |
Source: NWMLS,MLS#: 2428999
Travel times
Living Room
Kitchen
Primary Bedroom
Office
Dining Room
Primary Bathroom
Laundry Room & 3/4 bath on main floor
Barn
Zillow last checked: 7 hours ago
Listing updated: October 20, 2025 at 01:57pm
Listed by:
Alan Sherwood,
Yelm Windermere
Source: NWMLS,MLS#: 2428999
Facts & features
Interior
Bedrooms & bathrooms
- Bedrooms: 3
- Bathrooms: 3
- Full bathrooms: 1
- 3/4 bathrooms: 2
- Main level bathrooms: 1
Bathroom three quarter
- Level: Main
Bonus room
- Level: Main
Den office
- Level: Main
Dining room
- Level: Main
Entry hall
- Level: Main
Great room
- Level: Main
Kitchen with eating space
- Level: Main
Living room
- Level: Main
Utility room
- Level: Main
Heating
- Fireplace, Forced Air, Heat Pump, Stove/Free Standing, Electric, Wood
Cooling
- Central Air
Appliances
- Included: Dishwasher(s), Dryer(s), Microwave(s), Refrigerator(s), Stove(s)/Range(s), Washer(s)
Features
- Bath Off Primary, Dining Room
- Flooring: Bamboo/Cork, Carpet
- Basement: None
- Number of fireplaces: 1
- Fireplace features: Pellet Stove, Main Level: 1, Fireplace
Interior area
- Total structure area: 1,844
- Total interior livable area: 1,844 sqft
Video & virtual tour
Property
Parking
- Total spaces: 2
- Parking features: Driveway, Attached Garage, RV Parking
- Attached garage spaces: 2
Features
- Levels: Two
- Stories: 2
- Entry location: Main
- Patio & porch: Bath Off Primary, Dining Room, Fireplace, Walk-In Closet(s), Wired for Generator
- Has view: Yes
- View description: Territorial
Lot
- Size: 6.61 Acres
- Features: Dead End Street, Open Lot, Paved, Secluded, Value In Land, Cable TV, Deck, Fenced-Fully, Fenced-Partially, Gated Entry, High Speed Internet, RV Parking
- Topography: Equestrian,Level
- Residential vegetation: Garden Space, Pasture
Details
- Parcel number: 22626242301
- Special conditions: Standard
- Other equipment: Wired for Generator
Construction
Type & style
- Home type: SingleFamily
- Property subtype: Single Family Residence
Materials
- Cement/Concrete
- Foundation: Poured Concrete
- Roof: Metal
Condition
- Good
- Year built: 2005
- Major remodel year: 2005
Utilities & green energy
- Electric: Company: PSE
- Sewer: Septic Tank, Company: Septic
- Water: Shared Well, Company: Shared Well w/ 1 neighbor
- Utilities for property: Lightcurve Available, Starlink (Lightcurve Available)
Community & HOA
Community
- Subdivision: Yelm
Location
- Region: Yelm
Financial & listing details
- Price per square foot: $352/sqft
- Tax assessed value: $551,500
- Annual tax amount: $3,900
- Date on market: 9/30/2025
- Listing terms: Cash Out,Conventional,FHA,USDA Loan,VA Loan
- Inclusions: Dishwasher(s), Dryer(s), Microwave(s), Refrigerator(s), Stove(s)/Range(s), Washer(s)
- Cumulative days on market: 28 days