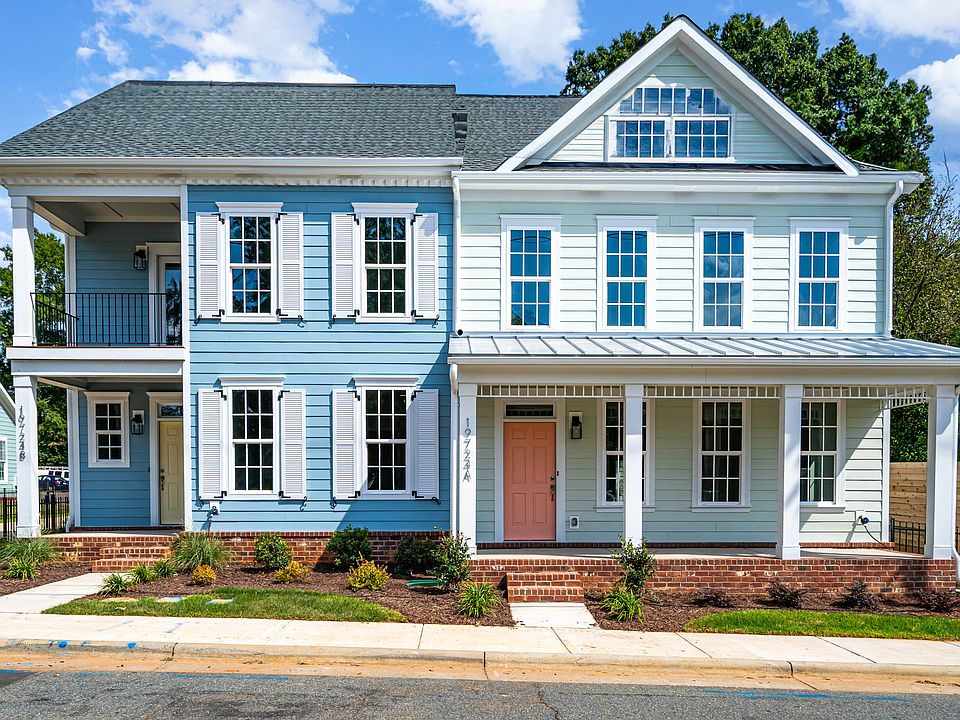Move-in ready end unit in charming School Street at Catawba, just a short walk to downtown Cornelius, the Cain Center for the Arts, and tons of local dining. The Merlot plan lives like a townhome with the convenience of condo ownership. Enjoy a first-floor primary suite with walk-in closet and tiled bench shower, plus a walk-thru to the laundry and kitchen. This open layout features 9' ceilings on both levels, quartz countertops, wall oven/microwave, tile backsplash, and oak tread stairs. Upstairs, two bedrooms share a full bath and a spacious loft, perfect for a home office or second living room. Enjoy morning coffee on your covered front porch or the second-floor porch! A fenced patio courtyard with gate offers privacy, while the 2-car rear-load garage with 20' driveway adds convenience. Community is under construction—no sales office on site. End-unit, first-floor living this close to Cornelius doesn’t come often, book your private showing today!
Active
Special offer
$554,900
19724B School St, Cornelius, NC 28031
3beds
1,954sqft
Condominium
Built in 2025
-- sqft lot
$553,700 Zestimate®
$284/sqft
$345/mo HOA
What's special
Covered front porchSpacious loftFenced patio courtyardEnd unitSecond-floor porchTile backsplashQuartz countertops
- 203 days |
- 265 |
- 3 |
Zillow last checked: 7 hours ago
Listing updated: September 23, 2025 at 11:19am
Listing Provided by:
Brian Jordan mbudd@paraclerealty.com,
Better Homes and Gardens Real Estate Paracle
Source: Canopy MLS as distributed by MLS GRID,MLS#: 4235027
Travel times
Schedule tour
Facts & features
Interior
Bedrooms & bathrooms
- Bedrooms: 3
- Bathrooms: 3
- Full bathrooms: 2
- 1/2 bathrooms: 1
- Main level bedrooms: 1
Primary bedroom
- Features: Walk-In Closet(s)
- Level: Main
- Area: 224 Square Feet
- Dimensions: 16' 0" X 14' 0"
Bedroom s
- Features: Walk-In Closet(s)
- Level: Upper
- Area: 167.04 Square Feet
- Dimensions: 13' 11" X 12' 0"
Bedroom s
- Features: Walk-In Closet(s)
- Level: Upper
- Area: 112.5 Square Feet
- Dimensions: 11' 3" X 10' 0"
Bathroom full
- Features: Walk-In Closet(s)
- Level: Main
Bathroom half
- Features: Storage
- Level: Main
Bathroom full
- Level: Upper
Dining room
- Features: Open Floorplan
- Level: Main
- Area: 120 Square Feet
- Dimensions: 12' 0" X 10' 0"
Kitchen
- Features: Kitchen Island, Open Floorplan
- Level: Main
- Area: 152.5 Square Feet
- Dimensions: 15' 3" X 10' 0"
Laundry
- Level: Main
Living room
- Features: Open Floorplan
- Level: Main
- Area: 201.3 Square Feet
- Dimensions: 13' 5" X 15' 0"
Loft
- Level: Upper
- Area: 174.87 Square Feet
- Dimensions: 11' 11" X 14' 8"
Utility room
- Features: Storage
- Level: Upper
Heating
- Forced Air, Natural Gas, Zoned
Cooling
- Central Air, Zoned
Appliances
- Included: Dishwasher, Disposal, Exhaust Hood, Gas Cooktop, Gas Water Heater, Microwave, Plumbed For Ice Maker, Wall Oven
- Laundry: Electric Dryer Hookup, Laundry Room, Main Level
Features
- Breakfast Bar, Kitchen Island, Open Floorplan, Pantry, Walk-In Closet(s)
- Flooring: Carpet, Tile, Vinyl, Wood
- Doors: Insulated Door(s)
- Windows: Insulated Windows
- Has basement: No
- Fireplace features: Gas Log, Living Room
Interior area
- Total structure area: 1,954
- Total interior livable area: 1,954 sqft
- Finished area above ground: 1,954
- Finished area below ground: 0
Video & virtual tour
Property
Parking
- Total spaces: 2
- Parking features: Attached Garage, Garage Faces Rear, Garage on Main Level
- Attached garage spaces: 2
- Details: 2 car attached rear load garage with 20ft concrete driveway
Accessibility
- Accessibility features: Two or More Access Exits
Features
- Levels: Two
- Stories: 2
- Entry location: Main
- Patio & porch: Balcony, Front Porch, Patio
- Exterior features: Lawn Maintenance
- Waterfront features: None
Lot
- Features: End Unit, Level
Details
- Parcel number: 00520423
- Zoning: NMX
- Special conditions: Standard
Construction
Type & style
- Home type: Condo
- Architectural style: Charleston
- Property subtype: Condominium
Materials
- Fiber Cement
- Foundation: Slab
- Roof: Shingle
Condition
- New construction: Yes
- Year built: 2025
Details
- Builder model: Merlot
- Builder name: Meeting Street Homes and Communities
Utilities & green energy
- Sewer: Public Sewer
- Water: City
- Utilities for property: Cable Available, Wired Internet Available
Community & HOA
Community
- Security: Carbon Monoxide Detector(s)
- Subdivision: School Street at Catawba
HOA
- Has HOA: Yes
- HOA fee: $345 monthly
- HOA name: CAMS
- HOA phone: 704-731-5560
Location
- Region: Cornelius
Financial & listing details
- Price per square foot: $284/sqft
- Tax assessed value: $576,450
- Date on market: 3/17/2025
- Cumulative days on market: 203 days
- Listing terms: Cash,Conventional,Exchange,FHA,USDA Loan,VA Loan
- Road surface type: Concrete, Paved
About the building
ONLY 2 HOMES REMAINING - Located at the corner of Catawba Ave & School Street, within walking distance to Downtown Cornelius and the Cain Center. School Street at Catawba consists of Six Unit Townhome style Duet Condos. Three (3) buildings with Two (2) Units per Building. 4 main bedroom downstairs and 2 main bedroom upstairs units. Each unit has a gas log fireplace, fenced side courtyard & patio, covered front porch, 2 car garage and more! Easy access to I-77.
Rate Buydown or $$ Towards Closing Costs
** PROMOTIONS ** Interest Rate Buydown PLUS up to $2,500 towards closing costs. ASK ABOUT OTHER SPECIAL OFFERS. Lender restrictions apply. Contact Sales Agent for details.Source: Meeting Street Homes and Communities
