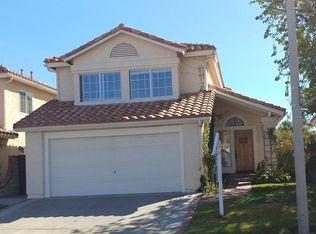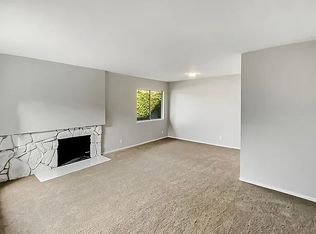Sold for $799,900 on 05/16/25
Listing Provided by:
Jessica Ranuschio DRE #01987956 661-607-3178,
Prime Real Estate,
Cesar Ranuschio DRE #02250863 661-212-2129,
Prime Real Estate
Bought with: ReMax Freedom
$799,900
19724 Azure Field Dr, Santa Clarita, CA 91321
3beds
1,888sqft
Single Family Residence
Built in 1988
3,460 Square Feet Lot
$780,100 Zestimate®
$424/sqft
$3,661 Estimated rent
Home value
$780,100
$710,000 - $858,000
$3,661/mo
Zestimate® history
Loading...
Owner options
Explore your selling options
What's special
VIEWS FOR MILES! This stunning home is all about the breathtaking panoramic views—truly a rare find! Perched perfectly to overlook the city, mountains, and lush greenery, this property features a one-of-a-kind deck off the yard—a feature no other home in the neighborhood offers. It’s the ultimate spot to unwind, entertain, or take in magical sunsets. Inside, you'll find a formal living room that flows seamlessly into a formal dining area, complete with a clever storage nook under the stairs. The heart of the home is the open-concept kitchen and family room, ideal for gatherings. The kitchen boasts granite countertops, a large island, and abundant cabinetry for all your storage needs. Upstairs, a spacious loft has been added—perfect for a home office, play area, or additional living space. Two bedrooms are located on one end of the home, while the primary suite is privately situated and features an ensuite bath with a walk-in shower and a generous walk-in closet. Step out onto the private deck off the primary bedroom and enjoy even more sweeping views. Located in a well-maintained community with a low HOA that includes access to a sparkling community pool and beautifully landscaped grounds. This is a must-see home for anyone seeking tranquility, space, and million-dollar views!
Zillow last checked: 8 hours ago
Listing updated: May 16, 2025 at 10:48am
Listing Provided by:
Jessica Ranuschio DRE #01987956 661-607-3178,
Prime Real Estate,
Cesar Ranuschio DRE #02250863 661-212-2129,
Prime Real Estate
Bought with:
Federico Di Ninni, DRE #02204168
ReMax Freedom
Source: CRMLS,MLS#: SR25065536 Originating MLS: California Regional MLS
Originating MLS: California Regional MLS
Facts & features
Interior
Bedrooms & bathrooms
- Bedrooms: 3
- Bathrooms: 3
- Full bathrooms: 2
- 1/2 bathrooms: 1
- Main level bathrooms: 1
Heating
- Central
Cooling
- Central Air
Appliances
- Included: Barbecue, Dishwasher, Disposal, Gas Oven, Microwave, Refrigerator, Water Heater
- Laundry: In Garage
Features
- Built-in Features, Balcony, Ceiling Fan(s), Cathedral Ceiling(s), Separate/Formal Dining Room, Granite Counters, High Ceilings, Open Floorplan, Storage, All Bedrooms Up, Attic, Loft, Primary Suite, Walk-In Closet(s)
- Flooring: Carpet, Stone, Tile
- Has fireplace: Yes
- Fireplace features: Family Room, Gas
- Common walls with other units/homes: No Common Walls
Interior area
- Total interior livable area: 1,888 sqft
Property
Parking
- Total spaces: 2
- Parking features: Driveway Up Slope From Street, Garage Faces Front, Garage
- Attached garage spaces: 2
Features
- Levels: Two
- Stories: 2
- Entry location: 1
- Pool features: Community, Association
- Has spa: Yes
- Spa features: Association, Community
- Has view: Yes
- View description: City Lights, Hills, Mountain(s), Neighborhood
Lot
- Size: 3,460 sqft
- Features: 0-1 Unit/Acre, Back Yard, Front Yard, Lawn, Yard
Details
- Parcel number: 2836052023
- Zoning: SCUR2
- Special conditions: Standard,Trust
Construction
Type & style
- Home type: SingleFamily
- Property subtype: Single Family Residence
Condition
- New construction: No
- Year built: 1988
Utilities & green energy
- Sewer: Public Sewer
- Water: Public
Community & neighborhood
Community
- Community features: Curbs, Gutter(s), Storm Drain(s), Street Lights, Suburban, Sidewalks, Pool
Location
- Region: Santa Clarita
- Subdivision: Rainbow Glen (Rbgl)
HOA & financial
HOA
- Has HOA: Yes
- HOA fee: $91 monthly
- Amenities included: Maintenance Grounds, Pool, Spa/Hot Tub
- Association name: Rainbow Glen
- Association phone: 661-295-5966
Other
Other facts
- Listing terms: Cash,Conventional,FHA,VA Loan
Price history
| Date | Event | Price |
|---|---|---|
| 5/16/2025 | Sold | $799,900$424/sqft |
Source: | ||
| 4/24/2025 | Pending sale | $799,900$424/sqft |
Source: | ||
| 4/15/2025 | Contingent | $799,900$424/sqft |
Source: | ||
| 4/5/2025 | Listed for sale | $799,900$424/sqft |
Source: | ||
| 4/4/2025 | Pending sale | $799,900$424/sqft |
Source: | ||
Public tax history
| Year | Property taxes | Tax assessment |
|---|---|---|
| 2025 | $11,244 +259.8% | $745,000 +425% |
| 2024 | $3,125 +3.7% | $141,893 +2% |
| 2023 | $3,013 +2.5% | $139,112 +2% |
Find assessor info on the county website
Neighborhood: Newhall
Nearby schools
GreatSchools rating
- 6/10Valley View Elementary SchoolGrades: K-6Distance: 0.2 mi
- 5/10La Mesa Junior High SchoolGrades: 7-8Distance: 0.6 mi
- 8/10Golden Valley High SchoolGrades: 9-12Distance: 0.8 mi
Get a cash offer in 3 minutes
Find out how much your home could sell for in as little as 3 minutes with a no-obligation cash offer.
Estimated market value
$780,100
Get a cash offer in 3 minutes
Find out how much your home could sell for in as little as 3 minutes with a no-obligation cash offer.
Estimated market value
$780,100

