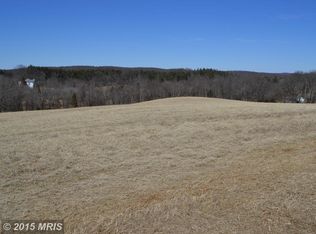Sold for $716,000 on 01/20/23
$716,000
19721 Eagle Mill Rd, Parkton, MD 21120
3beds
3,107sqft
Single Family Residence
Built in 1904
2.62 Acres Lot
$769,100 Zestimate®
$230/sqft
$3,237 Estimated rent
Home value
$769,100
$723,000 - $823,000
$3,237/mo
Zestimate® history
Loading...
Owner options
Explore your selling options
What's special
Exquisitely reimagined and brought to fruition this Herford Zone gem is the essence of elegance and grace. No expense spared : four finished levels, solid wood doors, hardwood floors, a magnificent chef's kitchen coupled with designer lighting and finishes throughout have transported this 1904 farmhouse into a 2023 masterpiece. Beautifully sited upon a hill yet boasting a level and spacious backyard perfect for play and entertaining. Just a quick jaunt to the NCR Hike and Bike trail as well as world class fishing. Tucked away down a quiet country road yet less than 10 minutes from I-83 in a blue ribbon school district, Hereford . 2022 was a rebirth for this property with all systems replaced in their entirety including: New septic system, well system, plumbing, electrical, dual zoned hvac, floorplan , roof, siding, gutter system, driveway, landscaping, and appliances to name a few. Better than new construction as nothing found here is "builder grade". Have you seen the show stopping primary suite with the enormous ensuite bathroom? A true step above the rest, a real one of a kind...Finally, you have found it, The ONE.
Zillow last checked: 8 hours ago
Listing updated: January 21, 2023 at 08:38am
Listed by:
Arabella Brockett 443-824-7666,
Monument Sotheby's International Realty,
Listing Team: The One Group Of Monument Sotheby’s International Realty
Bought with:
Avatar Harris
Next Step Realty
Source: Bright MLS,MLS#: MDBC2050946
Facts & features
Interior
Bedrooms & bathrooms
- Bedrooms: 3
- Bathrooms: 3
- Full bathrooms: 2
- 1/2 bathrooms: 1
- Main level bathrooms: 1
Basement
- Area: 1464
Heating
- Heat Pump, Zoned, Electric
Cooling
- Central Air, Zoned, Electric
Appliances
- Included: Dryer, Washer, Dishwasher, Microwave, Refrigerator, Electric Water Heater
- Laundry: In Basement, Laundry Room
Features
- Family Room Off Kitchen, Open Floorplan, Floor Plan - Traditional, Formal/Separate Dining Room, Kitchen - Gourmet, Kitchen Island, Walk-In Closet(s)
- Flooring: Wood
- Basement: Interior Entry,Finished
- Number of fireplaces: 1
- Fireplace features: Wood Burning
Interior area
- Total structure area: 4,090
- Total interior livable area: 3,107 sqft
- Finished area above ground: 2,626
- Finished area below ground: 481
Property
Parking
- Parking features: Driveway
- Has uncovered spaces: Yes
Accessibility
- Accessibility features: None
Features
- Levels: Four
- Stories: 4
- Pool features: None
Lot
- Size: 2.62 Acres
Details
- Additional structures: Above Grade, Below Grade
- Parcel number: 04061800011455
- Zoning: R
- Special conditions: Standard
Construction
Type & style
- Home type: SingleFamily
- Architectural style: Farmhouse/National Folk
- Property subtype: Single Family Residence
Materials
- Vinyl Siding
- Foundation: Other
Condition
- New construction: No
- Year built: 1904
- Major remodel year: 2022
Utilities & green energy
- Sewer: Septic Exists
- Water: Well
Community & neighborhood
Location
- Region: Parkton
- Subdivision: Hereford Zone
Other
Other facts
- Listing agreement: Exclusive Right To Sell
- Ownership: Fee Simple
Price history
| Date | Event | Price |
|---|---|---|
| 1/20/2023 | Sold | $716,000+2.4%$230/sqft |
Source: | ||
| 12/11/2022 | Contingent | $699,000$225/sqft |
Source: | ||
| 12/9/2022 | Listed for sale | $699,000+163.8%$225/sqft |
Source: | ||
| 2/17/2022 | Sold | $265,000-1.9%$85/sqft |
Source: Public Record | ||
| 8/29/2001 | Sold | $270,000$87/sqft |
Source: Public Record | ||
Public tax history
| Year | Property taxes | Tax assessment |
|---|---|---|
| 2025 | $3,597 +4.7% | $294,700 +4% |
| 2024 | $3,436 +4.1% | $283,467 +4.1% |
| 2023 | $3,299 +4.3% | $272,233 +4.3% |
Find assessor info on the county website
Neighborhood: 21120
Nearby schools
GreatSchools rating
- 6/10Prettyboy Elementary SchoolGrades: K-5Distance: 1.7 mi
- 9/10Hereford Middle SchoolGrades: 6-8Distance: 6.6 mi
- 10/10Hereford High SchoolGrades: 9-12Distance: 4.8 mi
Schools provided by the listing agent
- District: Baltimore County Public Schools
Source: Bright MLS. This data may not be complete. We recommend contacting the local school district to confirm school assignments for this home.

Get pre-qualified for a loan
At Zillow Home Loans, we can pre-qualify you in as little as 5 minutes with no impact to your credit score.An equal housing lender. NMLS #10287.
Sell for more on Zillow
Get a free Zillow Showcase℠ listing and you could sell for .
$769,100
2% more+ $15,382
With Zillow Showcase(estimated)
$784,482