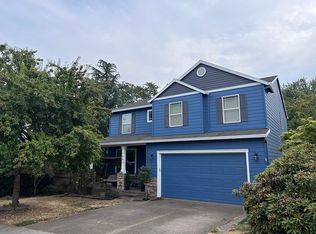Sold
$688,000
1972 SW 20th Ct, Gresham, OR 97080
4beds
2,913sqft
Residential, Single Family Residence
Built in 2003
6,098.4 Square Feet Lot
$672,500 Zestimate®
$236/sqft
$3,281 Estimated rent
Home value
$672,500
$625,000 - $720,000
$3,281/mo
Zestimate® history
Loading...
Owner options
Explore your selling options
What's special
Welcome to this meticulously maintained home situated in the Gresham Butte Neighborhood in a quiet cul-de-sac. The front of the home boasts a tall grand appearance and is adorned in beautiful landscape! As you walk in the home you are meet with tall ceilings, formal living room, formal dining with wetbar hallway and family room with a gas fireplace. The updated kitchen features newer cabinets, quarts counter tops, tile back splash and stainless steel appliances. Upstairs you will find large bedrooms that are spacious and roomy. The backyard has a quiet and tranquil setting that has been updated with paveres, steps, lansdcaping and fencing, perfect for sitting back and relaxing or entertaining guests! This home has all that is needed and is a must have!
Zillow last checked: 8 hours ago
Listing updated: May 12, 2025 at 02:25pm
Listed by:
David Roslov 503-752-9665,
MORE Realty
Bought with:
Adriana Gavozdea, 201236462
Premiere Property Group, LLC
Source: RMLS (OR),MLS#: 610031527
Facts & features
Interior
Bedrooms & bathrooms
- Bedrooms: 4
- Bathrooms: 3
- Full bathrooms: 2
- Partial bathrooms: 1
- Main level bathrooms: 1
Primary bedroom
- Level: Upper
Bedroom 2
- Level: Upper
Bedroom 3
- Level: Upper
Bedroom 4
- Level: Upper
Dining room
- Level: Main
Family room
- Level: Main
Kitchen
- Level: Main
Living room
- Level: Main
Heating
- Forced Air
Cooling
- Central Air
Appliances
- Included: Disposal, Free-Standing Range, Free-Standing Refrigerator, Electric Water Heater, Gas Water Heater
Features
- High Ceilings, Kitchen Island, Pantry, Quartz
- Flooring: Vinyl
- Windows: Double Pane Windows, Vinyl Frames
- Basement: Crawl Space
- Number of fireplaces: 1
- Fireplace features: Gas
Interior area
- Total structure area: 2,913
- Total interior livable area: 2,913 sqft
Property
Parking
- Total spaces: 2
- Parking features: Driveway, On Street, Attached
- Attached garage spaces: 2
- Has uncovered spaces: Yes
Features
- Levels: Two
- Stories: 2
- Patio & porch: Patio
- Fencing: Fenced
Lot
- Size: 6,098 sqft
- Features: Sprinkler, SqFt 5000 to 6999
Details
- Parcel number: R517112
- Zoning: R 7
Construction
Type & style
- Home type: SingleFamily
- Architectural style: Traditional
- Property subtype: Residential, Single Family Residence
Materials
- Cement Siding
- Foundation: Pillar/Post/Pier
- Roof: Shingle
Condition
- Resale
- New construction: No
- Year built: 2003
Utilities & green energy
- Gas: Gas
- Sewer: Public Sewer
- Water: Public
Community & neighborhood
Location
- Region: Gresham
HOA & financial
HOA
- Has HOA: Yes
- HOA fee: $160 annually
- Amenities included: Management
Other
Other facts
- Listing terms: Cash,Conventional,FHA
Price history
| Date | Event | Price |
|---|---|---|
| 5/12/2025 | Sold | $688,000-1%$236/sqft |
Source: | ||
| 4/12/2025 | Pending sale | $695,000$239/sqft |
Source: | ||
| 4/4/2025 | Listed for sale | $695,000+51.7%$239/sqft |
Source: | ||
| 6/8/2018 | Sold | $458,000+1.8%$157/sqft |
Source: | ||
| 5/17/2018 | Pending sale | $450,000$154/sqft |
Source: Vancouver #18158781 | ||
Public tax history
| Year | Property taxes | Tax assessment |
|---|---|---|
| 2025 | $7,008 +4.5% | $344,390 +3% |
| 2024 | $6,709 +9.8% | $334,360 +3% |
| 2023 | $6,112 +2.9% | $324,630 +3% |
Find assessor info on the county website
Neighborhood: Gresham Butte
Nearby schools
GreatSchools rating
- 4/10Hollydale Elementary SchoolGrades: K-5Distance: 0.8 mi
- 2/10Dexter Mccarty Middle SchoolGrades: 6-8Distance: 1.8 mi
- 4/10Gresham High SchoolGrades: 9-12Distance: 2 mi
Schools provided by the listing agent
- Elementary: Hollydale
- Middle: Dexter Mccarty
- High: Gresham
Source: RMLS (OR). This data may not be complete. We recommend contacting the local school district to confirm school assignments for this home.
Get a cash offer in 3 minutes
Find out how much your home could sell for in as little as 3 minutes with a no-obligation cash offer.
Estimated market value
$672,500
Get a cash offer in 3 minutes
Find out how much your home could sell for in as little as 3 minutes with a no-obligation cash offer.
Estimated market value
$672,500
