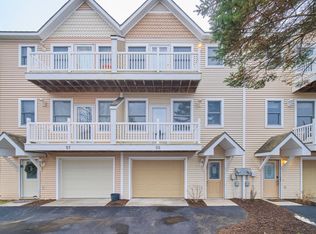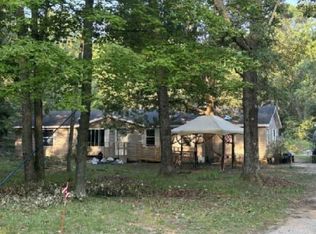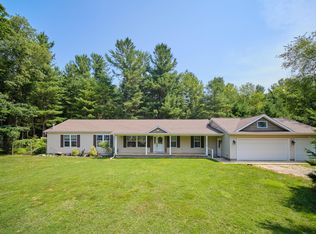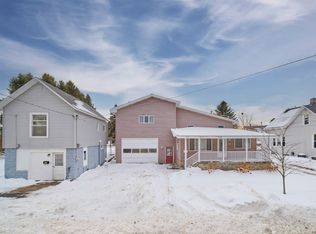Well maintained 3 Bedroom 3 Bathroom condo located at the Pine Ridge Condominiums in desirable Filer Township just outside the City of Manistee. Two bedrooms on the main floor, including a spacious master with sliding glass door out to a very private and scenic deck. The sunny deck also has a motorized awning, offering shade on hot summer days. Full walk-out finished lower level with gas fireplace in the family room, as well as a large third bedroom. This is a very first unit as you enter the community, so there will be no neighbor to the south and a huge, well maintained yard. Large walk-in closets. Pine Ridge Condominiums are located in a 38 Acre development w/walking trails and a pond. Monthly association dues are only $350. Just a couple miles from Lake Michigan!!
Active backup
$369,000
1972 Pine Ridge Dr, Manistee, MI 49660
3beds
2,162sqft
Est.:
Condominium
Built in 2006
-- sqft lot
$359,000 Zestimate®
$171/sqft
$350/mo HOA
What's special
Huge well maintained yardLarge walk-in closetsLarge third bedroomSunny deck
- 32 days |
- 542 |
- 6 |
Zillow last checked: 8 hours ago
Listing updated: February 25, 2026 at 08:23am
Listed by:
Meagan Kempf 231-510-5572,
RE/MAX Bayshore Manistee 231-887-4777
Source: MichRIC,MLS#: 26003409
Facts & features
Interior
Bedrooms & bathrooms
- Bedrooms: 3
- Bathrooms: 3
- Full bathrooms: 3
- Main level bedrooms: 2
Primary bedroom
- Level: Main
- Area: 168
- Dimensions: 12.00 x 14.00
Bedroom 3
- Level: Lower
- Area: 168
- Dimensions: 12.00 x 14.00
Bathroom 2
- Level: Main
- Area: 110
- Dimensions: 10.00 x 11.00
Family room
- Level: Lower
- Area: 384
- Dimensions: 32.00 x 12.00
Kitchen
- Level: Main
- Area: 84
- Dimensions: 12.00 x 7.00
Living room
- Level: Main
- Area: 132
- Dimensions: 12.00 x 11.00
Heating
- Forced Air
Cooling
- Central Air
Appliances
- Included: Dishwasher, Dryer, Microwave, Range, Refrigerator, Washer
- Laundry: In Hall, Laundry Room, Main Level
Features
- Eat-in Kitchen, Pantry
- Flooring: Carpet
- Windows: Skylight(s), Insulated Windows
- Basement: Full,Walk-Out Access
- Number of fireplaces: 1
- Fireplace features: Family Room, Gas Log
Interior area
- Total structure area: 1,220
- Total interior livable area: 2,162 sqft
- Finished area below ground: 0
Property
Parking
- Total spaces: 2
- Parking features: Attached, Garage Door Opener
- Garage spaces: 2
Features
- Stories: 1
- Waterfront features: Pond
Lot
- Size: 35 Square Feet
- Features: Wooded, Shrubs/Hedges
Details
- Parcel number: 0650003900
Construction
Type & style
- Home type: Condo
- Architectural style: Ranch
- Property subtype: Condominium
Materials
- Vinyl Siding
- Roof: Composition
Condition
- New construction: No
- Year built: 2006
Utilities & green energy
- Sewer: Septic Tank, Storm Sewer
- Water: Public
- Utilities for property: Phone Available, Natural Gas Available, Cable Available, Natural Gas Connected
Community & HOA
Community
- Subdivision: Pine Ridge
HOA
- Has HOA: Yes
- Amenities included: Trail(s), Other
- Services included: Snow Removal, Maintenance Grounds
- HOA fee: $350 monthly
- HOA phone: 231-941-0707
Location
- Region: Manistee
Financial & listing details
- Price per square foot: $171/sqft
- Tax assessed value: $151,518
- Annual tax amount: $4,271
- Date on market: 1/29/2026
- Listing terms: Cash,VA Loan,Conventional
- Road surface type: Paved
Estimated market value
$359,000
$341,000 - $377,000
$2,803/mo
Price history
Price history
| Date | Event | Price |
|---|---|---|
| 2/25/2026 | Contingent | $369,000$171/sqft |
Source: | ||
| 1/29/2026 | Listed for sale | $369,000$171/sqft |
Source: | ||
| 1/1/2026 | Listing removed | $369,000$171/sqft |
Source: | ||
| 10/28/2025 | Price change | $369,000-2.6%$171/sqft |
Source: | ||
| 9/17/2025 | Listed for sale | $379,000$175/sqft |
Source: | ||
| 6/27/2025 | Contingent | $379,000$175/sqft |
Source: | ||
| 5/14/2025 | Listed for sale | $379,000+33%$175/sqft |
Source: | ||
| 7/9/2021 | Sold | $285,000-1.3%$132/sqft |
Source: | ||
| 5/28/2021 | Contingent | $288,900$134/sqft |
Source: | ||
| 5/27/2021 | Listed for sale | $288,900+47.5%$134/sqft |
Source: | ||
| 9/1/2006 | Sold | $195,900$91/sqft |
Source: Agent Provided Report a problem | ||
Public tax history
Public tax history
| Year | Property taxes | Tax assessment |
|---|---|---|
| 2025 | $5,159 +32.5% | $178,900 +16.5% |
| 2024 | $3,894 | $153,500 +8.2% |
| 2023 | -- | $141,900 +6.5% |
| 2022 | -- | $133,300 +30.2% |
| 2021 | -- | $102,400 +3.7% |
| 2020 | -- | $98,700 +9.8% |
| 2019 | -- | $89,900 +20% |
| 2018 | -- | $74,900 -2.1% |
| 2017 | -- | $76,500 +2.1% |
| 2016 | -- | $74,900 +9% |
| 2015 | -- | $68,700 +7.7% |
| 2014 | -- | $63,800 -4.6% |
| 2013 | -- | $66,900 -5.4% |
| 2012 | -- | $70,700 -27.3% |
| 2011 | -- | $97,300 +0.7% |
| 2010 | -- | $96,600 |
Find assessor info on the county website
BuyAbility℠ payment
Est. payment
$2,396/mo
Principal & interest
$1711
HOA Fees
$350
Property taxes
$335
Climate risks
Neighborhood: 49660
Nearby schools
GreatSchools rating
- 4/10John F. Kennedy Elementary SchoolGrades: 3-5Distance: 0.7 mi
- 7/10Manistee High SchoolGrades: 6-12Distance: 1.2 mi




