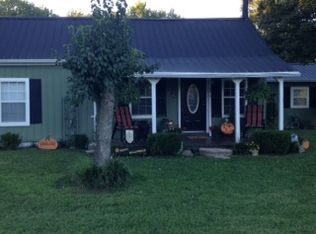Sold for $196,900
$196,900
1972 Pea Ridge Rd, Scottsville, KY 42164
3beds
1,792sqft
Single Family Residence
Built in 1999
1.77 Acres Lot
$209,800 Zestimate®
$110/sqft
$1,624 Estimated rent
Home value
$209,800
Estimated sales range
Not available
$1,624/mo
Zestimate® history
Loading...
Owner options
Explore your selling options
What's special
Newly remodeled home on private 1.77 acres close to Barren River. Open floor plan 3 bedroom, 2 bath with 1792 +/- sq. ft. Large private backyard and rolling hill views. New flooring, vinyl windows, paint, and updated sinks, faucets and fixtures throughout. Cozy gas fireplace in sitting area. Just six miles to Scottsville, under 40 min. to Bowling Green.
Zillow last checked: 8 hours ago
Listing updated: May 30, 2025 at 10:52pm
Listed by:
Tony Giglio 855-456-4945,
ListWithFreedom.com
Bought with:
Leda W Stinson, 208389
Mills Real Estate & Auction
Source: RASK,MLS#: RA20241238
Facts & features
Interior
Bedrooms & bathrooms
- Bedrooms: 3
- Bathrooms: 2
- Full bathrooms: 2
- Main level bathrooms: 2
- Main level bedrooms: 3
Primary bedroom
- Level: Main
- Area: 193.75
- Dimensions: 15.5 x 12.5
Bedroom 2
- Level: Main
- Area: 125
- Dimensions: 12.5 x 10
Bedroom 3
- Level: Main
- Area: 125
- Dimensions: 12.5 x 10
Primary bathroom
- Level: Main
- Area: 110.5
- Dimensions: 13 x 8.5
Bathroom
- Features: Double Vanity
Kitchen
- Features: Pantry
- Area: 315
- Dimensions: 15 x 21
Living room
- Area: 281.25
- Dimensions: 12.5 x 22.5
Heating
- Central, Electric
Cooling
- Central Air
Appliances
- Included: Gas Water Heater
- Laundry: Laundry Room
Features
- Ceiling Fan(s)
- Flooring: Laminate
- Basement: None,Crawl Space
- Number of fireplaces: 1
- Fireplace features: 1, Gas
Interior area
- Total structure area: 1,792
- Total interior livable area: 1,792 sqft
Property
Parking
- Parking features: None
- Has uncovered spaces: Yes
Accessibility
- Accessibility features: None
Features
- Exterior features: Other
- Fencing: None
Lot
- Size: 1.77 Acres
- Features: Level
Details
- Parcel number: 752C181
Construction
Type & style
- Home type: SingleFamily
- Architectural style: Ranch
- Property subtype: Single Family Residence
Materials
- None
- Roof: Shingle
Condition
- New Construction
- New construction: No
- Year built: 1999
Utilities & green energy
- Sewer: Septic Tank
- Water: City
- Utilities for property: Electricity Available, Other
Community & neighborhood
Location
- Region: Scottsville
- Subdivision: None
Other
Other facts
- Price range: $199.9K - $196.9K
Price history
| Date | Event | Price |
|---|---|---|
| 5/31/2024 | Sold | $196,900-1.5%$110/sqft |
Source: | ||
| 4/12/2024 | Pending sale | $199,900$112/sqft |
Source: | ||
| 4/10/2024 | Listed for sale | $199,900$112/sqft |
Source: | ||
| 3/17/2024 | Pending sale | $199,900$112/sqft |
Source: | ||
| 3/12/2024 | Listed for sale | $199,900$112/sqft |
Source: | ||
Public tax history
| Year | Property taxes | Tax assessment |
|---|---|---|
| 2023 | $919 -2.8% | $95,500 |
| 2022 | $946 +104.2% | $95,500 +119.5% |
| 2021 | $463 -1.1% | $43,500 |
Find assessor info on the county website
Neighborhood: 42164
Nearby schools
GreatSchools rating
- 3/10Allen County Primary CenterGrades: PK-3Distance: 6.6 mi
- 7/10James E Bazzell Middle SchoolGrades: 7-8Distance: 6.5 mi
- 6/10Allen County-Scottsville High SchoolGrades: 9-12Distance: 6.6 mi
Schools provided by the listing agent
- Elementary: Allen County Primary Center
- Middle: James E Bazzell
- High: Allen County
Source: RASK. This data may not be complete. We recommend contacting the local school district to confirm school assignments for this home.
Get pre-qualified for a loan
At Zillow Home Loans, we can pre-qualify you in as little as 5 minutes with no impact to your credit score.An equal housing lender. NMLS #10287.
