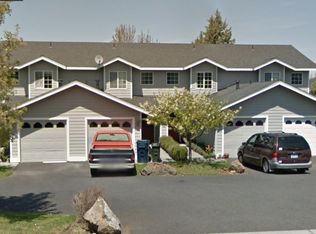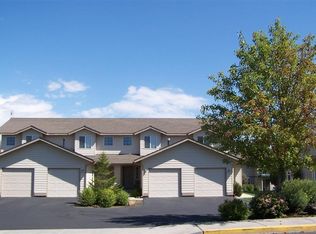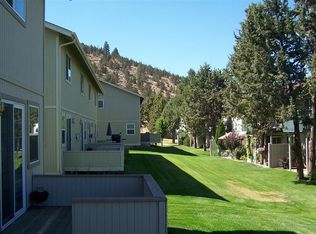Closed
$850,000
1972 NE Sams Loop, Bend, OR 97701
8beds
0baths
4,290sqft
Quadruplex, Multi Family, Townhouse
Built in 1995
0.31 Acres Lot
$849,800 Zestimate®
$198/sqft
$3,659 Estimated rent
Home value
$849,800
$782,000 - $926,000
$3,659/mo
Zestimate® history
Loading...
Owner options
Explore your selling options
What's special
Great Investment Property Opportunity near St. Charles Hospital! Unit #3 is owner occupied, so it will be vacant upon sale, the other units are leased/tenant occupied. All units are 2 bedrooms with 2.5 baths. They each have an attached single car garage. The units are 1072 sq ft. Upstairs features 2 bedrooms with en suites and hallway linen storage. Downstairs features a powder room, kitchen, a breakfast bar and a living room with a cozy corner gas fireplace. There are Washer/Dryer hookups in each unit between the kitchen and the garage. Tenants each have a back deck with slider access from the living room. Off the deck there is a shared grassy area courtyard. Parking area in front with some additional street parking available. There is a bus stop and mailbox unit right next to the building. No HOA!!
Zillow last checked: 8 hours ago
Listing updated: October 24, 2025 at 01:33pm
Listed by:
Rogue Real Estate, LLC 541-728-0995
Bought with:
No Office
Source: Oregon Datashare,MLS#: 220200765
Facts & features
Interior
Bedrooms & bathrooms
- Bedrooms: 8
- Bathrooms: 0
- Full bathrooms: 4
- 1/2 bathrooms: 2
Heating
- Fireplace(s), Forced Air, Natural Gas
Cooling
- None
Appliances
- Included: Dishwasher, Disposal, Oven, Range, Range Hood, Refrigerator, Water Heater
Features
- Ceiling Fan(s), Fiberglass Stall Shower, Laminate Counters, Linen Closet, Shower/Tub Combo, Walk-In Closet(s)
- Flooring: Carpet, Laminate, Vinyl
- Windows: Vinyl Frames
- Basement: None
- Has fireplace: Yes
- Fireplace features: Gas, Living Room
- Common walls with other units/homes: 2+ Common Walls,No One Above,No One Below
Interior area
- Total structure area: 4,290
- Total interior livable area: 4,290 sqft
Property
Parking
- Parking features: Asphalt, Attached, Driveway, Garage Door Opener, On Street, Shared Driveway, Parking Lot
- Has attached garage: Yes
- Has uncovered spaces: Yes
Features
- Levels: Two
- Stories: 2
- Patio & porch: Rear Porch, Deck
- Exterior features: Courtyard
- Pool features: None
- Has view: Yes
- View description: Neighborhood
Lot
- Size: 0.31 Acres
- Features: Corner Lot, Landscaped, Level, Sprinklers In Front, Sprinklers In Rear
Details
- Parcel number: 187324
- Zoning description: RM
- Special conditions: Standard
Construction
Type & style
- Home type: Townhouse
- Architectural style: Other
- Property subtype: Quadruplex, Multi Family, Townhouse
Materials
- Frame
- Foundation: Stemwall
- Roof: Asphalt,Composition
Condition
- New construction: No
- Year built: 1995
Utilities & green energy
- Sewer: Public Sewer
- Water: Public
Community & neighborhood
Security
- Security features: Carbon Monoxide Detector(s), Smoke Detector(s)
Location
- Region: Bend
- Subdivision: Pilot Butte Park Est
Other
Other facts
- Listing terms: Cash,Conventional,FHA
- Road surface type: Paved
Price history
| Date | Event | Price |
|---|---|---|
| 7/15/2025 | Sold | $850,000-14.9%$198/sqft |
Source: | ||
| 5/9/2025 | Pending sale | $999,000$233/sqft |
Source: | ||
| 5/1/2025 | Listed for sale | $999,000+199.6%$233/sqft |
Source: | ||
| 7/31/2012 | Sold | $333,500$78/sqft |
Source: Public Record | ||
Public tax history
| Year | Property taxes | Tax assessment |
|---|---|---|
| 2024 | $7,811 +7.9% | $466,520 +6.1% |
| 2023 | $7,241 +4% | $439,750 |
| 2022 | $6,965 +2.9% | $439,750 +6.1% |
Find assessor info on the county website
Neighborhood: Mountain View
Nearby schools
GreatSchools rating
- 7/10Juniper Elementary SchoolGrades: K-5Distance: 0.7 mi
- 7/10Pilot Butte Middle SchoolGrades: 6-8Distance: 0.4 mi
- 5/10Bend Senior High SchoolGrades: 9-12Distance: 1.2 mi
Schools provided by the listing agent
- Elementary: Juniper Elem
- Middle: Pilot Butte Middle
- High: Bend Sr High
Source: Oregon Datashare. This data may not be complete. We recommend contacting the local school district to confirm school assignments for this home.

Get pre-qualified for a loan
At Zillow Home Loans, we can pre-qualify you in as little as 5 minutes with no impact to your credit score.An equal housing lender. NMLS #10287.
Sell for more on Zillow
Get a free Zillow Showcase℠ listing and you could sell for .
$849,800
2% more+ $16,996
With Zillow Showcase(estimated)
$866,796

