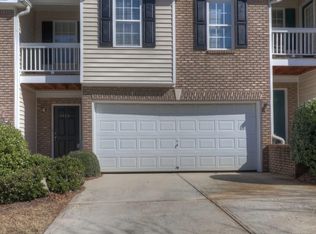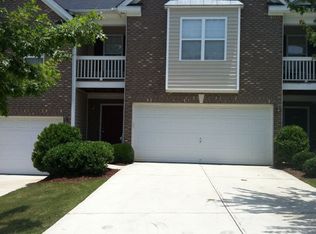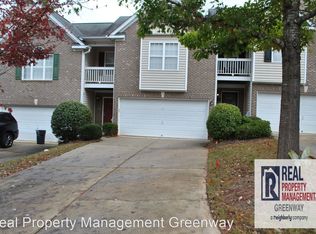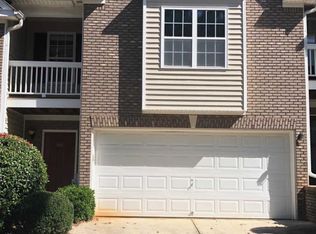Closed
$260,000
1972 Manhattan Pkwy, Decatur, GA 30035
2beds
1,822sqft
Townhouse
Built in 2003
8,712 Square Feet Lot
$242,900 Zestimate®
$143/sqft
$1,663 Estimated rent
Home value
$242,900
$231,000 - $255,000
$1,663/mo
Zestimate® history
Loading...
Owner options
Explore your selling options
What's special
Welcome to 1972 Manhattan Parkway in the sought after Park Place community! As you walk into the home, you walk down this beautiful hallway which opens up to a beautiful family room with high windows, vaulted ceilings and gas starting/wood burning fireplace! As you pass through the family room, you enter a cozy inviting eat-in kitchen which is partially open to the family room, and is perfect for entertaining friends and family. As you have your morning coffee in your eat-in kitchen, right outside is your very own deck with privacy fence, perfect for gatherings and gardening. Back inside are stainless steel appliances and granite countertops. Also on the main floor is a half bath perfect for guests, and a laundry room right before the 2-car garage! As you head up the carpeted stairs, the first bedrom is very spacious primary bedroom with ensuite and private deck. Also, down the hall is another full bath and beautiful spacious bedroom and generous closet. This home is waiting for you to call it home- a must see!
Zillow last checked: 8 hours ago
Listing updated: May 10, 2024 at 09:33am
Listed by:
Lucinda Zotta 470-940-9234,
Joe Stockdale Real Estate
Bought with:
Nicole Grossman, 422223
Agent Group Realty LLC
Source: GAMLS,MLS#: 20177495
Facts & features
Interior
Bedrooms & bathrooms
- Bedrooms: 2
- Bathrooms: 3
- Full bathrooms: 2
- 1/2 bathrooms: 1
Kitchen
- Features: Breakfast Area, Pantry, Solid Surface Counters
Heating
- Natural Gas, Forced Air
Cooling
- Electric, Central Air
Appliances
- Included: Dryer, Washer, Microwave, Oven/Range (Combo), Refrigerator, Stainless Steel Appliance(s)
- Laundry: Mud Room
Features
- Vaulted Ceiling(s), High Ceilings, Tile Bath, Walk-In Closet(s), Split Bedroom Plan
- Flooring: Hardwood, Carpet
- Windows: Window Treatments
- Basement: None
- Attic: Pull Down Stairs
- Number of fireplaces: 1
- Fireplace features: Wood Burning Stove
Interior area
- Total structure area: 1,822
- Total interior livable area: 1,822 sqft
- Finished area above ground: 1,822
- Finished area below ground: 0
Property
Parking
- Parking features: Attached, Garage Door Opener, Garage, Kitchen Level
- Has attached garage: Yes
Features
- Levels: Two
- Stories: 2
- Patio & porch: Deck
- Fencing: Privacy
Lot
- Size: 8,712 sqft
- Features: Open Lot
- Residential vegetation: Grassed
Details
- Additional structures: Garage(s)
- Parcel number: 15 161 03 249
Construction
Type & style
- Home type: Townhouse
- Architectural style: Traditional
- Property subtype: Townhouse
Materials
- Brick, Vinyl Siding
- Foundation: Slab
- Roof: Composition
Condition
- Resale
- New construction: No
- Year built: 2003
Utilities & green energy
- Electric: 220 Volts
- Sewer: Public Sewer
- Water: Public
- Utilities for property: Cable Available, Sewer Connected, Electricity Available, High Speed Internet, Natural Gas Available, Phone Available, Water Available
Community & neighborhood
Security
- Security features: Smoke Detector(s)
Community
- Community features: Playground, Street Lights
Location
- Region: Decatur
- Subdivision: Park Place
HOA & financial
HOA
- Has HOA: Yes
- HOA fee: $781 annually
- Services included: Maintenance Structure, Maintenance Grounds
Other
Other facts
- Listing agreement: Exclusive Right To Sell
- Listing terms: Cash,Conventional,FHA,VA Loan
Price history
| Date | Event | Price |
|---|---|---|
| 5/10/2024 | Sold | $260,000$143/sqft |
Source: | ||
| 4/4/2024 | Pending sale | $260,000$143/sqft |
Source: | ||
| 4/2/2024 | Listed for sale | $260,000+126.1%$143/sqft |
Source: | ||
| 3/31/2006 | Sold | $115,000-13.9%$63/sqft |
Source: Public Record Report a problem | ||
| 8/16/2004 | Sold | $133,500$73/sqft |
Source: Public Record Report a problem | ||
Public tax history
| Year | Property taxes | Tax assessment |
|---|---|---|
| 2025 | $3,389 +3038.3% | $104,520 +1.2% |
| 2024 | $108 +12.5% | $103,280 +3.2% |
| 2023 | $96 +100% | $100,120 +29.5% |
Find assessor info on the county website
Neighborhood: 30035
Nearby schools
GreatSchools rating
- 7/10Rowland Elementary SchoolGrades: PK-5Distance: 2.2 mi
- 5/10Mary Mcleod Bethune Middle SchoolGrades: 6-8Distance: 0.3 mi
- 3/10Towers High SchoolGrades: 9-12Distance: 2.4 mi
Schools provided by the listing agent
- Elementary: Rowland
- Middle: Mary Mcleod Bethune
- High: Towers
Source: GAMLS. This data may not be complete. We recommend contacting the local school district to confirm school assignments for this home.
Get a cash offer in 3 minutes
Find out how much your home could sell for in as little as 3 minutes with a no-obligation cash offer.
Estimated market value$242,900
Get a cash offer in 3 minutes
Find out how much your home could sell for in as little as 3 minutes with a no-obligation cash offer.
Estimated market value
$242,900



