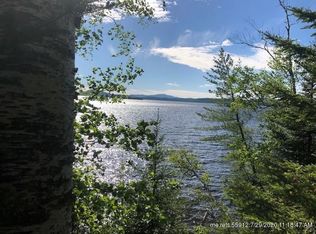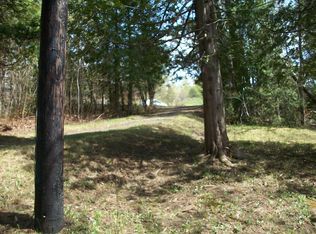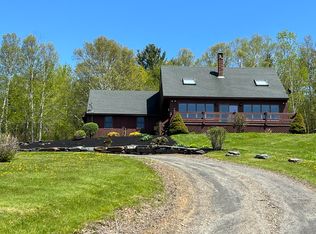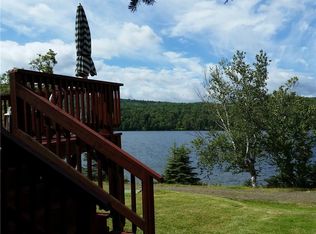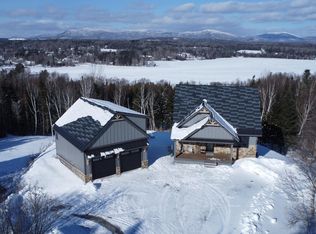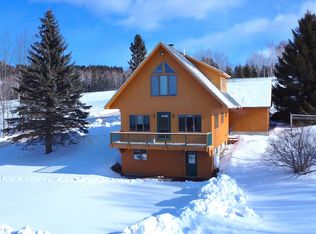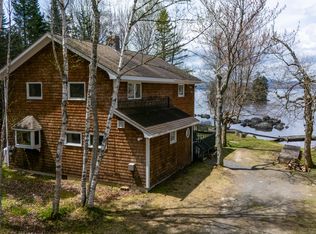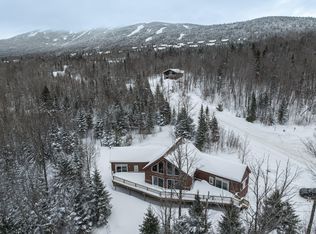Escape to your dream retreat, a lovely haven nestled on Rangeley Lake. This exquisite property promises an idyllic blend of rustic charm and modern craftsmanship. Perched on a 1.12-acre lot, with 270' of owned waterfront, this home offers westerly views of Rangeley Lake and breathtaking sunsets that will become the backdrop of cherished memories. Boasting three bedrooms and three full bathrooms, the residence caters to comfort and privacy for you and your guests. Step inside to discover an open floor plan accentuated by cathedral ceilings that create an airy and inviting ambiance. The living area flows seamlessly into the dining space and kitchen, featuring a cozy wood stove that provides warmth and a touch of nostalgia during crisp evenings. The lakeside primary suite is a sanctuary of its own, complete with a full bath and direct deck access, ensuring a tranquil retreat after a day of lakeside adventures. Additional guest accommodations and laundry add to the thoughtful 1st floor layout, ensuring convenience and ease. Entertainment and leisure are taken to new heights with a spacious family room on the ground level, perfect for hosting game and movie nights. A versatile bonus room offers the potential for a home office or storage, adapting to your lifestyle needs as well as the 3rd bedroom and full bath. Outdoor living is epitomized by the expansive deck, partially covered for year-round enjoyment, and a newly expanded dock that invites boating, alfresco dining, and refreshing swims. With a large parking capacity and engineered tiered topography for waterfront access, every detail caters to an unparalleled living experience. Constructed in 2008 by a skilled craftsman, this property not only captures the essence of the sought-after log style but provides the reassurance of high-quality stick-built construction. Embrace the legacy of love and care bestowed upon this home for four decades and start writing your own chapter in this Rangeley Lake sanctuary.
Active
$1,180,000
1972 Main Street, Rangeley, ME 04970
3beds
2,464sqft
Est.:
Single Family Residence
Built in 2006
1.12 Acres Lot
$-- Zestimate®
$479/sqft
$-- HOA
What's special
Cozy wood stoveVersatile bonus roomOpen floor planAdditional guest accommodationsExpansive deck partially coveredThree bedroomsCathedral ceilings
- 26 days |
- 1,635 |
- 47 |
Zillow last checked: 8 hours ago
Listing updated: February 04, 2026 at 02:58am
Listed by:
Morton & Furbish Agency
Source: Maine Listings,MLS#: 1650967
Tour with a local agent
Facts & features
Interior
Bedrooms & bathrooms
- Bedrooms: 3
- Bathrooms: 3
- Full bathrooms: 3
Primary bedroom
- Features: Cathedral Ceiling(s), Balcony/Deck, Closet, Full Bath
- Level: First
Bedroom 1
- Features: Cathedral Ceiling(s), Closet
- Level: First
Bedroom 2
- Level: Basement
Dining room
- Features: Cathedral Ceiling(s)
- Level: First
Family room
- Level: Basement
Kitchen
- Features: Eat-in Kitchen, Pantry, Cathedral Ceiling(s)
- Level: First
Living room
- Features: Cathedral Ceiling(s), Heat Stove
- Level: First
Office
- Level: Basement
Heating
- Baseboard, Direct Vent Heater, Hot Water, Zoned
Cooling
- None
Features
- Flooring: Carpet, Laminate, Tile, Wood
- Basement: Interior Entry
- Has fireplace: No
- Furnished: Yes
Interior area
- Total structure area: 2,464
- Total interior livable area: 2,464 sqft
- Finished area above ground: 1,232
- Finished area below ground: 1,232
Video & virtual tour
Property
Features
- Patio & porch: Deck, Patio, Porch
- Has view: Yes
- View description: Mountain(s), Scenic, Trees/Woods
- Body of water: Rangeley Lake
- Frontage length: Waterfrontage: 270,Waterfrontage Owned: 270
Lot
- Size: 1.12 Acres
Details
- Additional structures: Shed(s)
- Parcel number: RANGM041L012
- Zoning: D-RS3
Construction
Type & style
- Home type: SingleFamily
- Architectural style: Ranch
- Property subtype: Single Family Residence
Materials
- Roof: Shingle
Condition
- Year built: 2006
Utilities & green energy
- Electric: On Site, Circuit Breakers
- Sewer: Private Sewer, Septic Design Available, Septic Tank
- Water: Public
Community & HOA
Location
- Region: Rangeley
Financial & listing details
- Price per square foot: $479/sqft
- Tax assessed value: $76,600
- Annual tax amount: $3,646
- Date on market: 2/3/2026
- Electric utility on property: Yes
Estimated market value
Not available
Estimated sales range
Not available
Not available
Price history
Price history
| Date | Event | Price |
|---|---|---|
| 2/3/2026 | Listed for sale | $1,180,000-1.7%$479/sqft |
Source: | ||
| 2/2/2026 | Listing removed | $1,199,999$487/sqft |
Source: | ||
| 6/18/2025 | Price change | $1,199,999-5.9%$487/sqft |
Source: | ||
| 5/26/2025 | Price change | $1,275,000-1.8%$517/sqft |
Source: | ||
| 1/15/2025 | Listed for sale | $1,299,000$527/sqft |
Source: | ||
| 12/23/2024 | Listing removed | $1,299,000$527/sqft |
Source: | ||
| 12/7/2024 | Price change | $1,299,000-2%$527/sqft |
Source: | ||
| 9/25/2024 | Price change | $1,325,000-3.6%$538/sqft |
Source: | ||
| 9/7/2024 | Price change | $1,375,000-1.8%$558/sqft |
Source: | ||
| 7/11/2024 | Listed for sale | $1,400,000$568/sqft |
Source: | ||
Public tax history
Public tax history
| Year | Property taxes | Tax assessment |
|---|---|---|
| 2024 | $937 | $76,600 |
| 2023 | $937 +12.4% | $76,600 +38.3% |
| 2022 | $834 +8.7% | $55,400 |
| 2021 | $767 | $55,400 |
| 2020 | $767 -0.8% | $55,400 |
| 2019 | $773 +3.3% | $55,400 |
| 2018 | $748 +6.6% | $55,400 |
| 2017 | $702 +6.4% | $55,400 |
| 2016 | $660 +4.1% | $55,400 |
| 2015 | $634 -0.9% | $55,400 |
| 2014 | $640 -1.2% | $55,400 |
| 2013 | $648 +2.2% | $55,400 -1.2% |
| 2012 | $634 | $56,100 |
Find assessor info on the county website
BuyAbility℠ payment
Est. payment
$7,137/mo
Principal & interest
$6085
Property taxes
$1052
Climate risks
Neighborhood: 04970
Nearby schools
GreatSchools rating
- 4/10Rangeley Lakes Regional SchoolGrades: PK-12Distance: 2.6 mi
