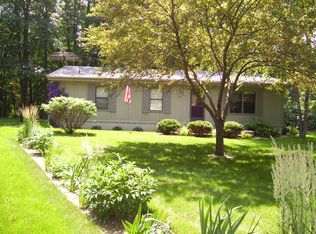Sold for $223,000
$223,000
1972 Lime Kiln Rd, Osage, IA 50461
2beds
1,560sqft
Acres
Built in 1979
2.25 Acres Lot
$243,500 Zestimate®
$143/sqft
$1,452 Estimated rent
Home value
$243,500
$226,000 - $261,000
$1,452/mo
Zestimate® history
Loading...
Owner options
Explore your selling options
What's special
Great location close to Osage on a hard surface road! This property is nestled next to the woods with abundant wildlife that you can watch from the screened in porch. A new septic system has just been installed recently. There is a 24 x 27 shed for extra storage with a 9 x 21 lean-to added on that was used as a workshop. The house has vinyl siding, 2 stall garage, 1 3/4 bathrooms, living room, family room & kitchen/ dining area that leads to the screened in porch. there are currently two bedrooms on the main floor with the possibility of two additional bedrooms in the basement. Hurry properties like this don't hit the market very often!!!!!!!!!
Zillow last checked: 8 hours ago
Listing updated: August 05, 2024 at 01:45pm
Listed by:
Robert D Muller 641-832-8570,
Main Realty
Bought with:
Robert D Muller, B58497
Main Realty
Source: Northeast Iowa Regional BOR,MLS#: 20233979
Facts & features
Interior
Bedrooms & bathrooms
- Bedrooms: 2
- Bathrooms: 2
- Full bathrooms: 1
- 3/4 bathrooms: 1
Primary bedroom
- Level: Main
- Area: 173.83 Square Feet
- Dimensions: 12'5x14
Other
- Level: Upper
Other
- Level: Main
Other
- Level: Lower
Dining room
- Level: Main
Family room
- Level: Basement
Kitchen
- Level: Main
Living room
- Level: Main
- Area: 211.08 Square Feet
- Dimensions: 17x12'5
Heating
- Forced Air, Propane
Cooling
- Wall Unit(s)
Appliances
- Included: Dryer, Disposal, Microwave, Free-Standing Range, Refrigerator, Washer, Gas Water Heater
- Laundry: Lower Level
Features
- Basement: Concrete,Interior Entry,Partially Finished
- Has fireplace: No
- Fireplace features: None
Interior area
- Total interior livable area: 1,560 sqft
- Finished area below ground: 520
Property
Parking
- Total spaces: 2
- Parking features: 2 Stall, Attached Garage, Garage Door Opener
- Has attached garage: Yes
- Carport spaces: 2
Features
- Patio & porch: Screened
Lot
- Size: 2.25 Acres
- Features: School Bus Service
- Residential vegetation: Timber
Details
- Parcel number: 1034200007
- Zoning: OTHER
- Special conditions: Standard
Construction
Type & style
- Home type: SingleFamily
- Property subtype: Acres
Materials
- Vinyl Siding
- Roof: Shingle,Asphalt
Condition
- Year built: 1979
Utilities & green energy
- Sewer: Septic Tank
- Water: Shared Well
Community & neighborhood
Location
- Region: Osage
Other
Other facts
- Road surface type: Gravel, Hard Surface Road
Price history
| Date | Event | Price |
|---|---|---|
| 1/12/2024 | Sold | $223,000-2.6%$143/sqft |
Source: | ||
| 11/28/2023 | Pending sale | $229,000$147/sqft |
Source: | ||
| 11/8/2023 | Price change | $229,000-2.6%$147/sqft |
Source: | ||
| 9/19/2023 | Listed for sale | $235,000$151/sqft |
Source: | ||
Public tax history
| Year | Property taxes | Tax assessment |
|---|---|---|
| 2024 | $1,656 +3.5% | $174,230 +19.7% |
| 2023 | $1,600 +1.3% | $145,520 +15.2% |
| 2022 | $1,580 -6.1% | $126,370 |
Find assessor info on the county website
Neighborhood: 50461
Nearby schools
GreatSchools rating
- 6/10Osage Middle SchoolGrades: 5-8Distance: 1.5 mi
- 8/10Osage High SchoolGrades: 9-12Distance: 1.5 mi
- 7/10Lincoln Elementary SchoolGrades: PK-4Distance: 1.7 mi
Schools provided by the listing agent
- Elementary: Osage
- Middle: Osage
- High: Osage
Source: Northeast Iowa Regional BOR. This data may not be complete. We recommend contacting the local school district to confirm school assignments for this home.
Get pre-qualified for a loan
At Zillow Home Loans, we can pre-qualify you in as little as 5 minutes with no impact to your credit score.An equal housing lender. NMLS #10287.
