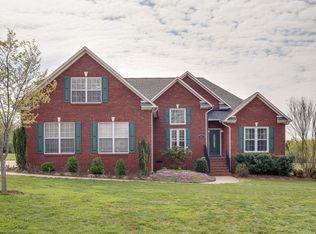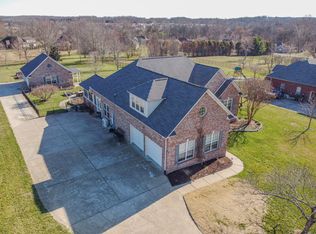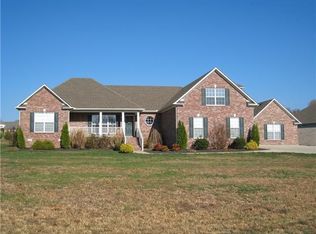Closed
$712,000
1972 Lasea Rd, Spring Hill, TN 37174
3beds
2,596sqft
Single Family Residence, Residential
Built in 2005
1.08 Acres Lot
$730,600 Zestimate®
$274/sqft
$2,496 Estimated rent
Home value
$730,600
$694,000 - $767,000
$2,496/mo
Zestimate® history
Loading...
Owner options
Explore your selling options
What's special
This home is a STUNNER! Situated on a beautiful 1 acre lot, it features gorgeous hardwoods throughout w/ formal dining, open living room w/ gas fireplace, spacious kitchen w/ stainless appliances & breakfast nook. Master suite is well appointed w/ double tray ceiling, wainscoting accent wall, & ensuite w/ soaking tub, and custom tile shower. Guest Bedrooms are spacious and include a Jack & Jill bath. Bonus Room has vaulted ceilings and ideal for your at home office or family movie nights. Huge screened back deck is perfect for morning coffee or afternoon sunsets overlooking a fully fenced park-like back yard with amazing fruit trees, gardens & custom designed fire pit area. Incredible location with easy access to Spring Hill, Downtown Columbia, I-65 and more. This home is A MUST SEE!
Zillow last checked: 8 hours ago
Listing updated: May 25, 2023 at 03:03pm
Listing Provided by:
Jason Cox 615-347-0799,
Parks Compass
Bought with:
Alicia Crawford, 345411
Synergy Realty Network, LLC
Source: RealTracs MLS as distributed by MLS GRID,MLS#: 2511253
Facts & features
Interior
Bedrooms & bathrooms
- Bedrooms: 3
- Bathrooms: 3
- Full bathrooms: 2
- 1/2 bathrooms: 1
- Main level bedrooms: 3
Bedroom 1
- Features: Suite
- Level: Suite
- Area: 255 Square Feet
- Dimensions: 17x15
Bedroom 2
- Area: 221 Square Feet
- Dimensions: 17x13
Bedroom 3
- Area: 169 Square Feet
- Dimensions: 13x13
Bonus room
- Features: Over Garage
- Level: Over Garage
- Area: 551 Square Feet
- Dimensions: 29x19
Dining room
- Area: 180 Square Feet
- Dimensions: 15x12
Kitchen
- Features: Eat-in Kitchen
- Level: Eat-in Kitchen
- Area: 220 Square Feet
- Dimensions: 20x11
Living room
- Area: 340 Square Feet
- Dimensions: 20x17
Heating
- Central, Electric
Cooling
- Central Air, Electric
Appliances
- Included: Dishwasher, Microwave, Refrigerator, Electric Oven, Electric Range
Features
- Ceiling Fan(s), Walk-In Closet(s), Primary Bedroom Main Floor
- Flooring: Carpet, Wood, Tile
- Basement: Crawl Space
- Number of fireplaces: 1
- Fireplace features: Living Room
Interior area
- Total structure area: 2,596
- Total interior livable area: 2,596 sqft
- Finished area above ground: 2,596
Property
Parking
- Total spaces: 2
- Parking features: Attached
- Attached garage spaces: 2
Features
- Levels: One
- Stories: 1
- Patio & porch: Porch, Deck, Screened
- Fencing: Back Yard
Lot
- Size: 1.08 Acres
- Features: Level
Details
- Parcel number: 069 04521 000
- Special conditions: Standard
Construction
Type & style
- Home type: SingleFamily
- Property subtype: Single Family Residence, Residential
Materials
- Brick
- Roof: Shingle
Condition
- New construction: No
- Year built: 2005
Utilities & green energy
- Sewer: Septic Tank
- Water: Public
- Utilities for property: Electricity Available, Water Available
Community & neighborhood
Location
- Region: Spring Hill
- Subdivision: Lasea Meadows Sec 2
Price history
| Date | Event | Price |
|---|---|---|
| 5/25/2023 | Sold | $712,000-1%$274/sqft |
Source: | ||
| 5/7/2023 | Contingent | $719,000$277/sqft |
Source: | ||
| 4/27/2023 | Listed for sale | $719,000+38.4%$277/sqft |
Source: | ||
| 5/21/2021 | Sold | $519,500+6%$200/sqft |
Source: | ||
| 4/28/2021 | Pending sale | $489,900$189/sqft |
Source: | ||
Public tax history
| Year | Property taxes | Tax assessment |
|---|---|---|
| 2025 | $2,057 | $107,700 |
| 2024 | $2,057 | $107,700 |
| 2023 | $2,057 | $107,700 |
Find assessor info on the county website
Neighborhood: 37174
Nearby schools
GreatSchools rating
- 7/10Battle Creek Middle SchoolGrades: 5-8Distance: 3 mi
- 4/10Spring Hill High SchoolGrades: 9-12Distance: 6 mi
- 6/10Battle Creek Elementary SchoolGrades: PK-4Distance: 3.7 mi
Schools provided by the listing agent
- Elementary: Battle Creek Elementary School
- Middle: Battle Creek Middle School
- High: Spring Hill High School
Source: RealTracs MLS as distributed by MLS GRID. This data may not be complete. We recommend contacting the local school district to confirm school assignments for this home.
Get a cash offer in 3 minutes
Find out how much your home could sell for in as little as 3 minutes with a no-obligation cash offer.
Estimated market value$730,600
Get a cash offer in 3 minutes
Find out how much your home could sell for in as little as 3 minutes with a no-obligation cash offer.
Estimated market value
$730,600


