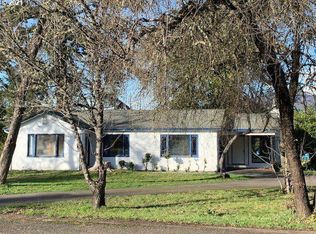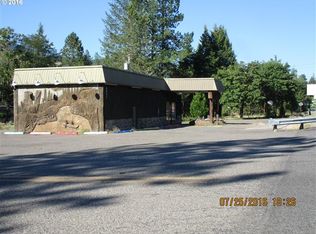Sold
$375,000
1972 Glide Loop Dr, Glide, OR 97443
4beds
3,242sqft
Residential, Single Family Residence
Built in 1963
1.08 Acres Lot
$377,900 Zestimate®
$116/sqft
$2,664 Estimated rent
Home value
$377,900
$302,000 - $472,000
$2,664/mo
Zestimate® history
Loading...
Owner options
Explore your selling options
What's special
Opportunity Awaits on the North Umpqua River! Nestled on over an acre of gated and fenced property, this spacious mid-Century modern home has so much potential. 4+ bedroom, 3-bathroom fixer offers 3242 square feet of space. With separate living areas on both floors, it's an ideal setup for a possible rental or multi-generational living. Upstairs, you'll find stunning #2 red oak floors, and high ceilings with clerestory in the family room. Plus, North Umpqua River water rights. Bring your vision and creativity to transform this home into your forever retreat or capitalize on the rental possibilities! Enjoy breathtaking views of the North Umpqua River, famous for fishing, hiking, swimming, and whitewater rafting. With over 180 feet of riverfront, outdoor enthusiasts will relish the lifestyle this property offers. Located in Glide, Oregon, the home is within close proximity to restaurants and a medical office, and just 18 minutes from Roseburg. The Umpqua National Forest, with its dozens of waterfall hikes, is right at your doorstep. For weekend getaways, you're only an hour away from Diamond Lake and just two hours to the Pacific Ocean. Public water and sewer make this an easy transition, and seller terms are available upon credit and Seller approval. Don't miss out on this rare opportunity to create the home or investment property you've always dreamed of!
Zillow last checked: 8 hours ago
Listing updated: May 20, 2025 at 09:28am
Listed by:
Julie Bancroft 541-680-1484,
The Neil Company Real Estate
Bought with:
Najla Slater, 201226978
Berkshire Hathaway HomeServices Real Estate Professionals
Source: RMLS (OR),MLS#: 798632677
Facts & features
Interior
Bedrooms & bathrooms
- Bedrooms: 4
- Bathrooms: 3
- Full bathrooms: 3
- Main level bathrooms: 2
Primary bedroom
- Features: Hardwood Floors, Closet
- Level: Main
Bedroom 2
- Features: Hardwood Floors, Closet
- Level: Main
Bedroom 3
- Features: Hardwood Floors, Closet
- Level: Main
Bedroom 4
- Level: Lower
Dining room
- Features: Builtin Features, Exterior Entry, Hardwood Floors
- Level: Main
Family room
- Features: Hardwood Floors, High Ceilings
- Level: Main
Kitchen
- Features: Deck, Dishwasher, Exterior Entry, Pantry, Free Standing Range
- Level: Main
Living room
- Features: Builtin Features, Deck, Fireplace, Hardwood Floors, Sliding Doors, Wood Stove
- Level: Main
Heating
- Baseboard, Wood Stove, Zoned, Fireplace(s)
Appliances
- Included: Dishwasher, Free-Standing Range, Washer/Dryer, Electric Water Heater, Tank Water Heater
- Laundry: Laundry Room
Features
- High Ceilings, Bathroom, Kitchen, Sink, Closet, Built-in Features, Pantry
- Flooring: Concrete, Hardwood, Wood
- Doors: Sliding Doors
- Windows: Aluminum Frames, Double Pane Windows, Vinyl Frames, Daylight
- Basement: Daylight,Exterior Entry,Separate Living Quarters Apartment Aux Living Unit
- Number of fireplaces: 2
- Fireplace features: Stove, Wood Burning, Wood Burning Stove
Interior area
- Total structure area: 3,242
- Total interior livable area: 3,242 sqft
Property
Parking
- Total spaces: 2
- Parking features: Carport, RV Access/Parking, Attached, Extra Deep Garage
- Attached garage spaces: 2
- Has carport: Yes
Accessibility
- Accessibility features: Caregiver Quarters, Walkin Shower, Accessibility
Features
- Stories: 2
- Patio & porch: Covered Deck, Covered Patio, Deck
- Exterior features: Fire Pit, Yard, Exterior Entry
- Fencing: Fenced
- Has view: Yes
- View description: Mountain(s), River, Valley
- Has water view: Yes
- Water view: River
- Waterfront features: River Front
- Body of water: North Umpqua River
Lot
- Size: 1.08 Acres
- Features: Cul-De-Sac, Gated, Level, Private, Trees, Acres 1 to 3
Details
- Additional structures: RVParking, SeparateLivingQuartersApartmentAuxLivingUnit
- Parcel number: R36248
- Zoning: 1R
Construction
Type & style
- Home type: SingleFamily
- Architectural style: Daylight Ranch,Mid Century Modern
- Property subtype: Residential, Single Family Residence
Materials
- Other
- Foundation: Slab
- Roof: Flat
Condition
- Fixer
- New construction: No
- Year built: 1963
Utilities & green energy
- Sewer: Public Sewer, Septic Tank
- Water: Public
- Utilities for property: Cable Connected
Community & neighborhood
Location
- Region: Glide
Other
Other facts
- Listing terms: Cash,Owner Will Carry,Rehab
- Road surface type: Paved
Price history
| Date | Event | Price |
|---|---|---|
| 5/19/2025 | Sold | $375,000-6%$116/sqft |
Source: | ||
| 3/31/2025 | Pending sale | $399,000$123/sqft |
Source: | ||
| 2/1/2025 | Listed for sale | $399,000+116.3%$123/sqft |
Source: | ||
| 3/29/2024 | Sold | $184,476$57/sqft |
Source: Public Record | ||
| 1/12/2024 | Sold | $184,476-34.1%$57/sqft |
Source: Public Record | ||
Public tax history
| Year | Property taxes | Tax assessment |
|---|---|---|
| 2024 | $2,836 -6.3% | $316,875 +3% |
| 2023 | $3,028 +15.4% | $307,646 +3% |
| 2022 | $2,623 +0.3% | $298,686 +3% |
Find assessor info on the county website
Neighborhood: 97443
Nearby schools
GreatSchools rating
- 3/10Glide Elementary SchoolGrades: K-6Distance: 0.5 mi
- 4/10Glide Middle SchoolGrades: 7-8Distance: 1.2 mi
- 7/10Glide High SchoolGrades: 9-12Distance: 1.2 mi
Schools provided by the listing agent
- Elementary: Glide
- Middle: Glide
- High: Glide
Source: RMLS (OR). This data may not be complete. We recommend contacting the local school district to confirm school assignments for this home.

Get pre-qualified for a loan
At Zillow Home Loans, we can pre-qualify you in as little as 5 minutes with no impact to your credit score.An equal housing lender. NMLS #10287.

