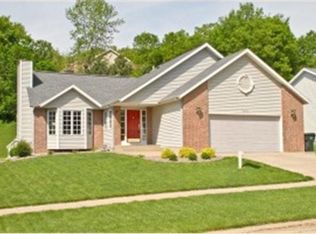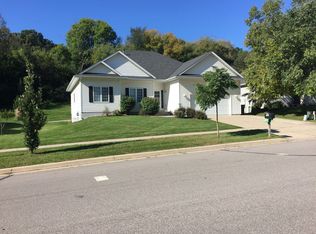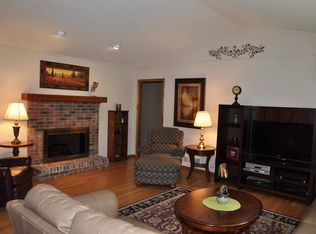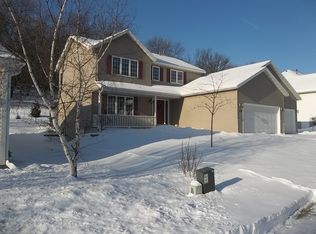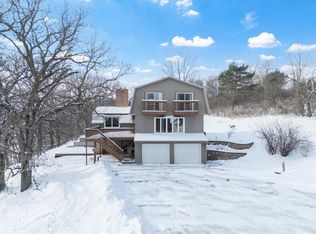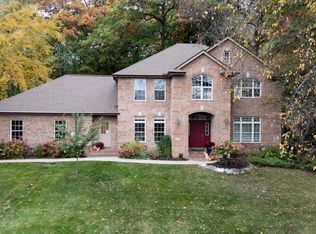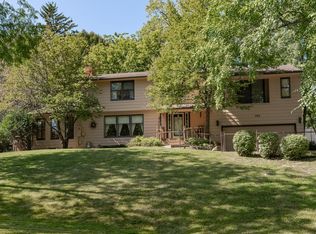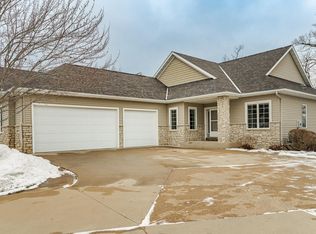Well-cared for 3-bed, 4 bath home, conveniently located to downtown Rochester, medical facilities, parks, shopping, and groceries. The high ceilings in the Living Room/Study & Family Room, coupled with an abundance of windows creates an expansive open air feeling on the main floor. The main floor configuration includes living room/study (also ideal as a music room for a grand piano), a family room with fireplace, a formal dining room, informal dining adjacent to the kitchen, a laundry room and a 1/2 bath. New windows in front Living Room. The primary and 2 additional bedrooms is on 2nd floor, along with a generous primary bathroom and walk-in closet, plus a guest bathroom.
The finished lower level offers a perfect set up for suite like setting for a multi-generational family, including a 2nd family room with fireplace and adjoining office zone, entertainment room with small kitchenette, exercise room/bonus room with ensuite bathroom. Storage and mechanical rooms are also located on the lower level. A large deck exiting to the backyard is perfect for entertaining and feature flowering crabapple trees during the spring season. RECENT UPDATES include the expansion of wood floors through the main floor, new front window in the living room, and a fully enclosed chain-link fence in the backyard. This home is ready to move in and add your own personal touches to call this your home.
Active
$578,900
1972 Fox Valley Dr SW, Rochester, MN 55902
3beds
3,773sqft
Est.:
Single Family Residence
Built in 1993
0.26 Acres Lot
$-- Zestimate®
$153/sqft
$-- HOA
What's special
Wood floorsNew windowsHigh ceilingsFamily room with fireplaceFormal dining roomAbundance of windowsFinished lower level
- 318 days |
- 983 |
- 45 |
Likely to sell faster than
Zillow last checked: 8 hours ago
Listing updated: October 17, 2025 at 09:42am
Listed by:
Greg Anthony 507-269-5035,
Edina Realty, Inc.
Source: NorthstarMLS as distributed by MLS GRID,MLS#: 6673778
Tour with a local agent
Facts & features
Interior
Bedrooms & bathrooms
- Bedrooms: 3
- Bathrooms: 4
- Full bathrooms: 2
- 3/4 bathrooms: 1
- 1/2 bathrooms: 1
Bedroom 1
- Level: Upper
- Area: 210 Square Feet
- Dimensions: 15x14
Bedroom 2
- Level: Upper
- Area: 132 Square Feet
- Dimensions: 12x11
Bedroom 3
- Level: Upper
- Area: 156 Square Feet
- Dimensions: 12x13
Dining room
- Level: Main
- Area: 156 Square Feet
- Dimensions: 12x13
Exercise room
- Level: Lower
- Area: 143 Square Feet
- Dimensions: 11x13
Family room
- Level: Main
- Area: 285 Square Feet
- Dimensions: 19x15
Foyer
- Level: Main
- Area: 110 Square Feet
- Dimensions: 10x11
Informal dining room
- Level: Main
- Area: 117 Square Feet
- Dimensions: 9x13
Kitchen
- Level: Main
- Area: 143 Square Feet
- Dimensions: 11x13
Laundry
- Level: Main
- Area: 63 Square Feet
- Dimensions: 7x9
Living room
- Level: Main
- Area: 204 Square Feet
- Dimensions: 12x17
Media room
- Level: Lower
- Area: 192 Square Feet
- Dimensions: 12x16
Office
- Level: Lower
- Area: 99 Square Feet
- Dimensions: 11x9
Recreation room
- Level: Lower
- Area: 225 Square Feet
- Dimensions: 15x15
Heating
- Forced Air, Fireplace(s), Humidifier
Cooling
- Central Air
Appliances
- Included: Air-To-Air Exchanger, Dishwasher, Disposal, Dryer, Humidifier, Gas Water Heater, Water Osmosis System, Microwave, Range, Refrigerator, Stainless Steel Appliance(s), Washer, Water Softener Owned
Features
- Basement: Egress Window(s),Finished,Concrete,Storage Space
- Number of fireplaces: 2
- Fireplace features: Family Room, Gas
Interior area
- Total structure area: 3,773
- Total interior livable area: 3,773 sqft
- Finished area above ground: 2,477
- Finished area below ground: 1,296
Property
Parking
- Total spaces: 3
- Parking features: Attached, Concrete, Floor Drain
- Attached garage spaces: 3
Accessibility
- Accessibility features: None
Features
- Levels: Two
- Stories: 2
- Patio & porch: Deck
- Pool features: None
- Fencing: Chain Link
Lot
- Size: 0.26 Acres
- Dimensions: 80 x 140
Details
- Foundation area: 1314
- Parcel number: 640334048121
- Zoning description: Residential-Single Family
Construction
Type & style
- Home type: SingleFamily
- Property subtype: Single Family Residence
Condition
- New construction: No
- Year built: 1993
Utilities & green energy
- Electric: Power Company: Rochester Public Utilities
- Gas: Natural Gas
- Sewer: City Sewer/Connected
- Water: City Water/Connected
Community & HOA
Community
- Subdivision: Baihly Meadows 2nd Sub
HOA
- Has HOA: No
Location
- Region: Rochester
Financial & listing details
- Price per square foot: $153/sqft
- Tax assessed value: $486,600
- Annual tax amount: $6,090
- Date on market: 3/11/2025
- Cumulative days on market: 353 days
Estimated market value
Not available
Estimated sales range
Not available
Not available
Price history
Price history
| Date | Event | Price |
|---|---|---|
| 10/17/2025 | Price change | $578,900-0.2%$153/sqft |
Source: | ||
| 7/9/2025 | Price change | $579,900-3.4%$154/sqft |
Source: | ||
| 3/11/2025 | Listed for sale | $600,000$159/sqft |
Source: | ||
| 11/16/2024 | Listing removed | $600,000$159/sqft |
Source: | ||
| 10/11/2024 | Price change | $600,000-4%$159/sqft |
Source: | ||
Public tax history
Public tax history
| Year | Property taxes | Tax assessment |
|---|---|---|
| 2024 | $6,090 | $483,800 +0.1% |
| 2023 | -- | $483,500 +12.7% |
| 2022 | $5,084 +2.8% | $428,900 +16.2% |
Find assessor info on the county website
BuyAbility℠ payment
Est. payment
$3,482/mo
Principal & interest
$2758
Property taxes
$521
Home insurance
$203
Climate risks
Neighborhood: 55902
Nearby schools
GreatSchools rating
- 7/10Bamber Valley Elementary SchoolGrades: PK-5Distance: 1.2 mi
- 9/10Mayo Senior High SchoolGrades: 8-12Distance: 2.3 mi
- 5/10John Adams Middle SchoolGrades: 6-8Distance: 3.4 mi
Schools provided by the listing agent
- Elementary: Bamber Valley
- Middle: John Adams
- High: Mayo
Source: NorthstarMLS as distributed by MLS GRID. This data may not be complete. We recommend contacting the local school district to confirm school assignments for this home.
