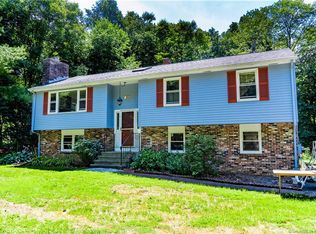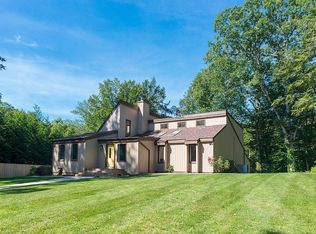FURNISHED home available for annual lease. Indoor Jacuzzi room (8' x 9') adjacent to first floor Master Suite. First floor master has huge walk-in closet (9' x 12') the size of a typical room. The second floor has an additional master bedroom suite with direct access to an attractive contemporary bathroom and two large closets. Tastefully decorated throughout. Original art throughout. Recently updated bathrooms. Kitchen has a convection oven; a second standard oven; a warming oven; a microwave; dishwasher; new disposal; refrigerator. All appliances are in excellent condition. What I like about the home is the sound of the West River as it flows through the woods at the rear of the property. In winter, I enjoy two fireplaces....one that's wood burning and the other gas fired. I also enjoy the oversized Jacuzzi and the gas tankless water heater that never runs out of hot water. Hardwood floors are in every room on the first floor adding to the warm ambiance of the home. Both the first floor master bedroom and the family room have vaulted ceilings. This is a cozy home. There's central air conditioning with a separate system for each living level. In the winter, there are four thermostats controlling four different zones. Although the original part of the home was built in 1978, you would never know it because so much work has been done to update the home. Come and see for yourselves. Owner pays for lawn/ landscape maintenance; snow removal and trash removal. Tenant is responsible for propane gas, electricity and heating oil. Lease is subject to a satisfactory review of the prospective tenant's credit and a background check. Owner's Pet Policy: Tenants may have one cat.
This property is off market, which means it's not currently listed for sale or rent on Zillow. This may be different from what's available on other websites or public sources.

