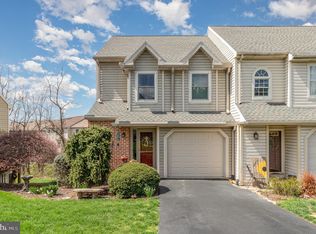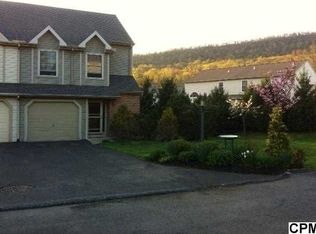Sold for $225,000
$225,000
1972 Deer Path Rd, Harrisburg, PA 17110
2beds
1,365sqft
Townhouse
Built in 1990
871 Square Feet Lot
$232,000 Zestimate®
$165/sqft
$1,640 Estimated rent
Home value
$232,000
$220,000 - $244,000
$1,640/mo
Zestimate® history
Loading...
Owner options
Explore your selling options
What's special
Move in Ready 2 story Townhome built by Mc Naughton. Seller has upgraded all appliances and most of the flooring, refaced cabinets and changed light fixtures. Upgraded bathrooms. Living room/dining room combination. Oversized Garage with storage. Finished Lower level has full outside access. Upper level 2 bedrooms with Jack and Jill Bathroom. Primary bedroom has walk in closet. Upper level Laundry closet. This home is located near the end of the Frontage Road. Deck has been expanded.
Zillow last checked: 8 hours ago
Listing updated: April 12, 2024 at 05:03pm
Listed by:
Jerris Ruth 717-979-5631,
Keller Williams of Central PA
Bought with:
CINDY PACE, RS227773L
Coldwell Banker Realty
Source: Bright MLS,MLS#: PADA2031522
Facts & features
Interior
Bedrooms & bathrooms
- Bedrooms: 2
- Bathrooms: 2
- Full bathrooms: 1
- 1/2 bathrooms: 1
- Main level bathrooms: 1
Basement
- Area: 350
Heating
- Heat Pump, Forced Air, Electric
Cooling
- Central Air, Heat Pump, Electric
Appliances
- Included: Microwave, Built-In Range, Dishwasher, Disposal, Dryer, Oven/Range - Electric, Refrigerator, Stainless Steel Appliance(s), Washer, Water Heater, Electric Water Heater
- Laundry: Upper Level, Washer In Unit, Dryer In Unit, Laundry Room
Features
- Combination Dining/Living, Floor Plan - Traditional, Walk-In Closet(s), Dry Wall
- Flooring: Carpet, Engineered Wood, Laminate, Ceramic Tile
- Basement: Full,Finished,Heated,Exterior Entry,Concrete,Walk-Out Access
- Has fireplace: No
Interior area
- Total structure area: 1,365
- Total interior livable area: 1,365 sqft
- Finished area above ground: 1,015
- Finished area below ground: 350
Property
Parking
- Total spaces: 1
- Parking features: Storage, Garage Faces Front, Garage Door Opener, Inside Entrance, Attached
- Attached garage spaces: 1
Accessibility
- Accessibility features: None
Features
- Levels: Two
- Stories: 2
- Exterior features: Street Lights
- Pool features: None
Lot
- Size: 871 sqft
Details
- Additional structures: Above Grade, Below Grade
- Parcel number: 620650650000000
- Zoning: RESIDENTIAL
- Special conditions: Standard
Construction
Type & style
- Home type: Townhouse
- Architectural style: Traditional
- Property subtype: Townhouse
Materials
- Frame
- Foundation: Concrete Perimeter
- Roof: Composition,Architectural Shingle
Condition
- New construction: No
- Year built: 1990
Details
- Builder name: McNaughton
Utilities & green energy
- Electric: 200+ Amp Service, 110 Volts
- Sewer: Public Sewer
- Water: Public
- Utilities for property: Cable Available, Phone Available
Community & neighborhood
Location
- Region: Harrisburg
- Subdivision: Northwoods Crossing
- Municipality: SUSQUEHANNA TWP
HOA & financial
HOA
- Has HOA: Yes
- HOA fee: $108 monthly
- Services included: Maintenance Grounds, Management, Snow Removal
- Association name: NORTHWOODS CROSSING/ PMI PROPERTY MANAGEMENT
Other
Other facts
- Listing agreement: Exclusive Right To Sell
- Listing terms: Cash,Conventional,FHA,VA Loan
- Ownership: Fee Simple
Price history
| Date | Event | Price |
|---|---|---|
| 4/12/2024 | Sold | $225,000+2.3%$165/sqft |
Source: | ||
| 3/4/2024 | Pending sale | $219,900$161/sqft |
Source: | ||
| 3/3/2024 | Listed for sale | $219,900+35.7%$161/sqft |
Source: | ||
| 5/21/2021 | Sold | $162,000+47.3%$119/sqft |
Source: | ||
| 8/10/2016 | Sold | $110,000-4.3%$81/sqft |
Source: Public Record Report a problem | ||
Public tax history
| Year | Property taxes | Tax assessment |
|---|---|---|
| 2025 | $3,168 +13% | $87,200 |
| 2023 | $2,804 +2.4% | $87,200 |
| 2022 | $2,739 +1.3% | $87,200 |
Find assessor info on the county website
Neighborhood: 17110
Nearby schools
GreatSchools rating
- 2/10Thomas W Holtzman Jr El SchoolGrades: 3-5Distance: 0.3 mi
- 5/10Susquehanna Twp Middle SchoolGrades: 6-8Distance: 4.1 mi
- 4/10Susquehanna Twp High SchoolGrades: 9-12Distance: 2.7 mi
Schools provided by the listing agent
- Elementary: Thomas W Holtzman Elementary School
- Middle: Susquehanna Township
- High: Susquehanna Township
- District: Susquehanna Township
Source: Bright MLS. This data may not be complete. We recommend contacting the local school district to confirm school assignments for this home.
Get pre-qualified for a loan
At Zillow Home Loans, we can pre-qualify you in as little as 5 minutes with no impact to your credit score.An equal housing lender. NMLS #10287.
Sell for more on Zillow
Get a Zillow Showcase℠ listing at no additional cost and you could sell for .
$232,000
2% more+$4,640
With Zillow Showcase(estimated)$236,640

