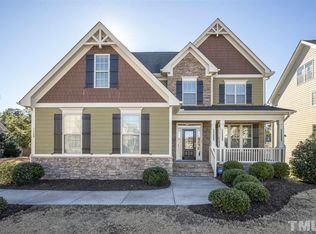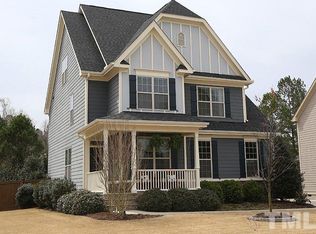Gorgeous, nearly new 2-story home w/finished 3rd level & 3-car Garage. Conveniently located in Apex?s Holland Farm w/community pool near Hwy 64, new I-540 and tons of shopping & restaurants! Custom 5BR/3.5BA/3437sf 2-story w/all the bells & whistles. Beautiful hardwood floors & crown molding throughout the main level, plus a private Screened Porch w/vaulted beadboard ceiling & CF overlooking the spacious, flat backyard that backs to woods! Energy Star certified! The rocking chair Front Porch w/bead board ceiling and stone pillars & steps leads to the welcoming Foyer w/chair rail molding & display shelving. Open to the Foyer thru a columned passthru is the formal Dining Rm w/tray ceiling, brushed nickel light fixture & paneled wainscot topped w/chair rail molding. Off the Foyer is the pretty Half Bath w/pedestal sink. The fabulous Chef's KIT has lots of 42" cherry cabinets, granite ctrs, tile backsplash, SS appls (5-burner gas cooktop, wall oven, MW, DW, vent hood), double pantry, eat-at bar topped w/pendant lighting & sunny Bfast area w/glass door to the Screened Porch. Open to the KIT/Bfast area is the Living Rm w/gas log FP w/marble surround flanked by cabinetry, CF & triple windows overlooking the bkyd. Also on this level is a Mud Rm fitted w/shelving/cubbies/hooks which exits to the Garages, one 2-car and one single car, both with taller that usual garage doors, great for SUVs or boats. The 2nd flr offers a lg Master Suite w/tray ceiling, neutral carpet, CF, triple windows, lg WIC & lg Bath w/lg tiled shower, long vanity w/dbl sinks, glass block window over soaking tub, tile flrs & private toilet room. The LaundryRm has tile flr & shelving. 3 add?l Bedrooms on this level have neutral carpet, lg closets (2 have WICs) and they share the lg divided hall Bath w/dbl sinks & linen tower. There is a lg linen closet on this level, too. The 3rd flr could be used as an In-Law or Nanny suite, as it has a lg living area w/neutral carpet & CF, a lg Bedroom w/deep full leng
This property is off market, which means it's not currently listed for sale or rent on Zillow. This may be different from what's available on other websites or public sources.

