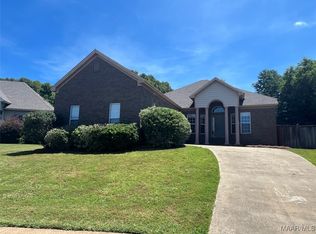FOR RENT! Available July 1, 2026. Rental Rate $2250 per month. Pets allowed with Owner approval and $25 per month per pet non refundable fee. This beautiful, well maintained 4 BEDROOM, 2 FULL BATH home in highly sought after HIGHLAND RIDGE boasts over 2,000 square feet of living space. This well appointed split floor plan places the main bedroom on the opposite side of the home from the other 3 bedrooms. The spacious main bedroom offers a large en-suite with with an oversized double vanity with a built-in make up table, also includes a garden tub, spacious separate shower and a very spacious walk in closet. The inviting eat-in kitchen offers stainless steel appliances INCLUDING the refrigerator and boasts granite counter tops, glass-tiled back splash and ample cabinet storage including a pantry. One of the standout features you will fall in love with in this home is all the arched doorways throughout. The laundry room is positioned as you come in from the 2 car garage for convenience. You can also appreciate that the water heater is located on the main floor in the laundry room. The back yard is fully fenced The amenities of living in this subdivision include access to the beautiful community pool. This home is centrally located to shopping, restaurants, schools and within a couple minutes access to the interstate. For Rent by Pinnacle Realty. Call Tammitha Prince for application instructions.
House for rent
$2,250/mo
Fees may apply
1972 Chancellor Ridge Rd, Prattville, AL 36066
4beds
2,038sqft
Price may not include required fees and charges. Learn more|
Single family residence
Available Wed Jul 1 2026
Cats, dogs OK
What's special
Garden tubGlass-tiled back splashArched doorways throughoutInviting eat-in kitchenGranite counter topsSpacious main bedroomSpacious separate shower
- 61 days |
- -- |
- -- |
Zillow last checked: 11 hours ago
Listing updated: February 02, 2026 at 09:31am
Travel times
Looking to buy when your lease ends?
Consider a first-time homebuyer savings account designed to grow your down payment with up to a 6% match & a competitive APY.
Facts & features
Interior
Bedrooms & bathrooms
- Bedrooms: 4
- Bathrooms: 2
- Full bathrooms: 2
Appliances
- Included: Dishwasher, Microwave, Refrigerator, Stove
Features
- Walk In Closet
Interior area
- Total interior livable area: 2,038 sqft
Property
Parking
- Details: Contact manager
Features
- Exterior features: Walk In Closet
Details
- Parcel number: 1901121001271000
Construction
Type & style
- Home type: SingleFamily
- Property subtype: Single Family Residence
Community & HOA
Location
- Region: Prattville
Financial & listing details
- Lease term: Contact For Details
Price history
| Date | Event | Price |
|---|---|---|
| 12/17/2025 | Listed for rent | $2,250$1/sqft |
Source: Zillow Rentals Report a problem | ||
| 6/28/2024 | Sold | $295,000-1.6%$145/sqft |
Source: Public Record Report a problem | ||
| 5/29/2024 | Listed for sale | $299,900$147/sqft |
Source: | ||
| 5/23/2024 | Contingent | $299,900$147/sqft |
Source: | ||
| 5/16/2024 | Listed for sale | $299,900+39.5%$147/sqft |
Source: | ||
Neighborhood: 36066
Nearby schools
GreatSchools rating
- 9/10Daniel Pratt Elementary SchoolGrades: 1-6Distance: 1.6 mi
- NAAutauga Co Alt SchoolGrades: 3-12Distance: 2.7 mi
- 5/10Prattville High SchoolGrades: 9-12Distance: 3.9 mi

