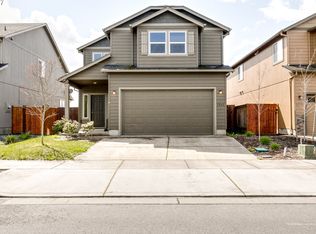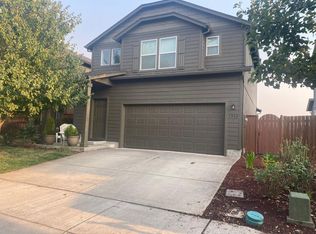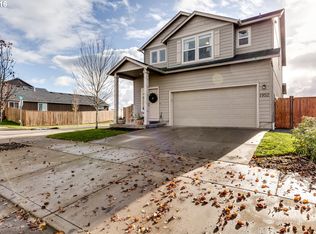Sold
$510,000
1972 Adelman Loop, Eugene, OR 97402
3beds
2,506sqft
Residential, Single Family Residence
Built in 2013
3,920.4 Square Feet Lot
$509,800 Zestimate®
$204/sqft
$2,823 Estimated rent
Home value
$509,800
$469,000 - $556,000
$2,823/mo
Zestimate® history
Loading...
Owner options
Explore your selling options
What's special
Spacious 2506 sqft home in like new condition. Beautiful kitchen with granite counters, stainless appliances, gas range, pantry and breakfast bar. Great living room space for large gatherings. Primary bedroom has large walk-in closet and full bath with walk-in shower. Huge bonus room upstairs, could have many uses as needed. Private covered patio and easy-care landscaping with sprinklers and great mountain views. Fantastic price for this home! Don't miss this one, show and sell!
Zillow last checked: 8 hours ago
Listing updated: August 25, 2025 at 09:55am
Listed by:
Larry Alberts 541-913-1323,
Keller Williams Realty Eugene and Springfield
Bought with:
Skye Schuttpelz, 200011090
United Real Estate Properties
Source: RMLS (OR),MLS#: 472678982
Facts & features
Interior
Bedrooms & bathrooms
- Bedrooms: 3
- Bathrooms: 3
- Full bathrooms: 2
- Partial bathrooms: 1
- Main level bathrooms: 1
Primary bedroom
- Features: Bathroom, Ceiling Fan, Double Closet, Walkin Closet, Walkin Shower
- Level: Upper
- Area: 195
- Dimensions: 13 x 15
Bedroom 2
- Features: Double Closet
- Level: Upper
- Area: 120
- Dimensions: 10 x 12
Bedroom 3
- Features: Double Closet
- Level: Upper
- Area: 132
- Dimensions: 12 x 11
Dining room
- Level: Main
- Area: 110
- Dimensions: 10 x 11
Family room
- Level: Upper
- Area: 380
- Dimensions: 19 x 20
Kitchen
- Features: Disposal, Gas Appliances, Microwave, Pantry, Free Standing Range, Granite
- Level: Main
- Area: 140
- Width: 14
Living room
- Level: Main
- Area: 400
- Dimensions: 16 x 25
Heating
- Forced Air
Cooling
- Central Air
Appliances
- Included: Dishwasher, Disposal, Free-Standing Gas Range, Free-Standing Refrigerator, Microwave, Stainless Steel Appliance(s), Gas Appliances, Free-Standing Range, Gas Water Heater
Features
- Ceiling Fan(s), Granite, High Ceilings, Double Closet, Pantry, Bathroom, Walk-In Closet(s), Walkin Shower
- Windows: Vinyl Frames
- Basement: Crawl Space
Interior area
- Total structure area: 2,506
- Total interior livable area: 2,506 sqft
Property
Parking
- Total spaces: 2
- Parking features: Driveway, Garage Door Opener, Attached
- Attached garage spaces: 2
- Has uncovered spaces: Yes
Accessibility
- Accessibility features: Garage On Main, Accessibility
Features
- Levels: Two
- Stories: 2
- Patio & porch: Covered Patio
- Fencing: Fenced
- Has view: Yes
- View description: Park/Greenbelt
Lot
- Size: 3,920 sqft
- Features: Level, Sprinkler, SqFt 3000 to 4999
Details
- Parcel number: 1833001
Construction
Type & style
- Home type: SingleFamily
- Architectural style: Contemporary
- Property subtype: Residential, Single Family Residence
Materials
- Cement Siding
- Foundation: Concrete Perimeter
- Roof: Composition
Condition
- Resale
- New construction: No
- Year built: 2013
Utilities & green energy
- Gas: Gas
- Sewer: Public Sewer
- Water: Public
- Utilities for property: Cable Connected
Community & neighborhood
Location
- Region: Eugene
HOA & financial
HOA
- Has HOA: Yes
- HOA fee: $65 quarterly
- Amenities included: Unknown
Other
Other facts
- Listing terms: Cash,Conventional,FHA,VA Loan
- Road surface type: Paved
Price history
| Date | Event | Price |
|---|---|---|
| 8/20/2025 | Sold | $510,000+0.2%$204/sqft |
Source: | ||
| 7/23/2025 | Pending sale | $509,000$203/sqft |
Source: | ||
| 6/30/2025 | Price change | $509,000-1.2%$203/sqft |
Source: | ||
| 6/17/2025 | Price change | $515,000-2.8%$206/sqft |
Source: | ||
| 6/5/2025 | Listed for sale | $530,000+94.1%$211/sqft |
Source: | ||
Public tax history
| Year | Property taxes | Tax assessment |
|---|---|---|
| 2025 | $5,092 +2.6% | $292,716 +3% |
| 2024 | $4,963 +3% | $284,191 +3% |
| 2023 | $4,818 +4.3% | $275,914 +3% |
Find assessor info on the county website
Neighborhood: Bethel
Nearby schools
GreatSchools rating
- 3/10Prairie Mountain SchoolGrades: K-8Distance: 0.7 mi
- 4/10Willamette High SchoolGrades: 9-12Distance: 1.8 mi
Schools provided by the listing agent
- Elementary: Meadow View
- Middle: Meadow View
- High: Willamette
Source: RMLS (OR). This data may not be complete. We recommend contacting the local school district to confirm school assignments for this home.
Get pre-qualified for a loan
At Zillow Home Loans, we can pre-qualify you in as little as 5 minutes with no impact to your credit score.An equal housing lender. NMLS #10287.
Sell with ease on Zillow
Get a Zillow Showcase℠ listing at no additional cost and you could sell for —faster.
$509,800
2% more+$10,196
With Zillow Showcase(estimated)$519,996


