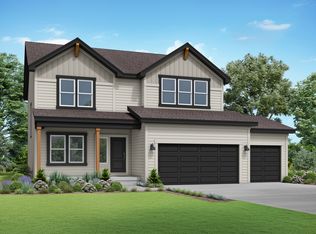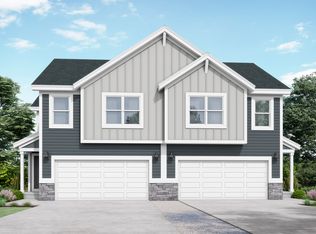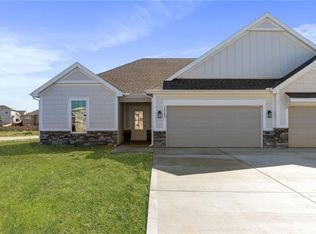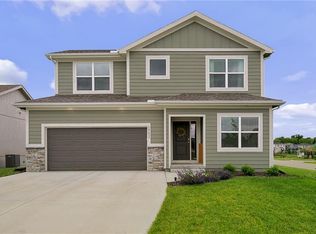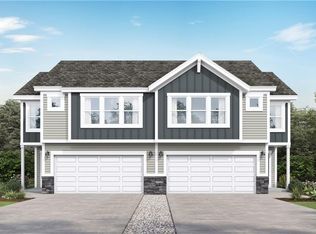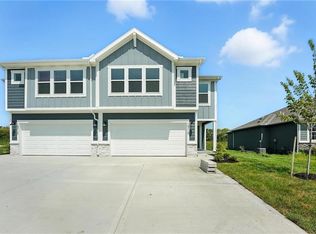19717 W 195th Pl, Spring Hill, MO 66083
What's special
- 381 days |
- 170 |
- 7 |
Likely to sell faster than
Zillow last checked: December 12, 2025 at 12:50pm
Listing updated: December 12, 2025 at 12:50pm
Summit Homes
Travel times
Schedule tour
Select your preferred tour type — either in-person or real-time video tour — then discuss available options with the builder representative you're connected with.
Facts & features
Interior
Bedrooms & bathrooms
- Bedrooms: 4
- Bathrooms: 3
- Full bathrooms: 2
- 1/2 bathrooms: 1
Heating
- Electric, Forced Air
Cooling
- Central Air, Ceiling Fan(s)
Appliances
- Included: Range, Dishwasher, Disposal, Freezer, Microwave
Features
- Ceiling Fan(s)
- Windows: Double Pane Windows
Interior area
- Total interior livable area: 1,857 sqft
Video & virtual tour
Property
Parking
- Total spaces: 2
- Parking features: Attached
- Attached garage spaces: 2
Features
- Levels: 2.0
- Stories: 2
- Patio & porch: Patio
Lot
- Size: 1,857 Square Feet
Construction
Type & style
- Home type: MultiFamily
- Property subtype: Duplex
Materials
- Stone, Wood Siding
Condition
- New Construction
- New construction: Yes
- Year built: 2025
Details
- Builder name: Summit Homes
Community & HOA
Community
- Security: Fire Sprinkler System
- Subdivision: Boulder Springs
Location
- Region: Spring Hill
Financial & listing details
- Price per square foot: $194/sqft
- Date on market: 11/27/2024
About the community
Source: Summit Homes KC
14 homes in this community
Available homes
| Listing | Price | Bed / bath | Status |
|---|---|---|---|
Current home: 19717 W 195th Pl | $359,950 | 4 bed / 3 bath | Available |
| 19710 W 195th Pl | $324,950 | 3 bed / 3 bath | Available |
| 19712 W 195th Pl | $324,950 | 3 bed / 3 bath | Available |
| 19714 W 195th Pl | $327,000 | 3 bed / 3 bath | Available |
| 19705 W 195th Pl | $329,950 | 4 bed / 3 bath | Available |
| 19713 W 195th Pl | $335,000 | 3 bed / 3 bath | Available |
| 19717 195th Pl | $359,950 | 4 bed / 3 bath | Available |
| 19719 W 195th Pl | $359,950 | 4 bed / 3 bath | Available |
| 19721 W 195th Pl | $359,950 | 4 bed / 3 bath | Available |
| 19606 W 195th Pl | $434,950 | 4 bed / 3 bath | Available |
| 19716 W 195th Pl | $325,000 | 3 bed / 3 bath | Pending |
| 19720 W 195th Pl | $330,867 | 4 bed / 3 bath | Pending |
| 19703 W 195th Pl | $336,549 | 4 bed / 3 bath | Pending |
| 19631 W 195th Pl | $409,950 | 3 bed / 2 bath | Pending |
Source: Summit Homes KC
Contact builder

By pressing Contact builder, you agree that Zillow Group and other real estate professionals may call/text you about your inquiry, which may involve use of automated means and prerecorded/artificial voices and applies even if you are registered on a national or state Do Not Call list. You don't need to consent as a condition of buying any property, goods, or services. Message/data rates may apply. You also agree to our Terms of Use.
Learn how to advertise your homesEstimated market value
Not available
Estimated sales range
Not available
Not available
Price history
| Date | Event | Price |
|---|---|---|
| 11/6/2025 | Price change | $359,950-2.7%$194/sqft |
Source: | ||
| 9/20/2025 | Price change | $369,950-5.1%$199/sqft |
Source: | ||
| 7/1/2025 | Price change | $390,000-3%$210/sqft |
Source: | ||
| 3/25/2025 | Price change | $401,923+1.3%$216/sqft |
Source: | ||
| 2/8/2025 | Price change | $396,923+0.4%$214/sqft |
Source: | ||
Public tax history
Monthly payment
Neighborhood: 66083
Nearby schools
GreatSchools rating
- 5/10Wolf Creek Elementary SchoolGrades: PK-5Distance: 0.9 mi
- 6/10Spring Hill Middle SchoolGrades: 6-8Distance: 2.5 mi
- 7/10Spring Hill High SchoolGrades: 9-12Distance: 1 mi
