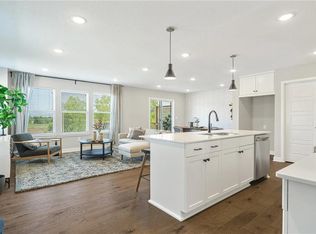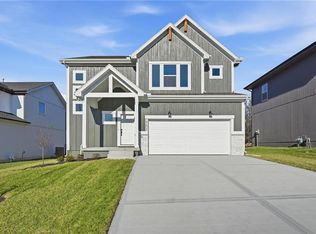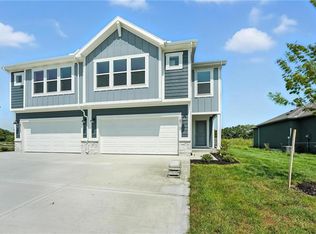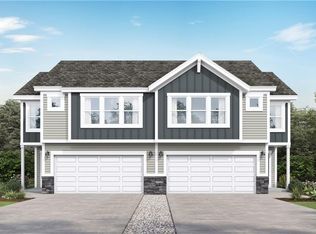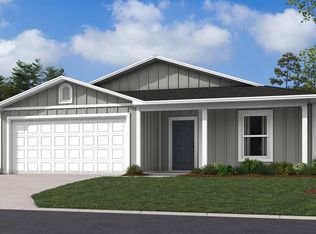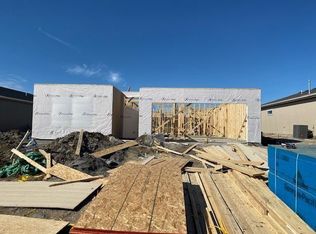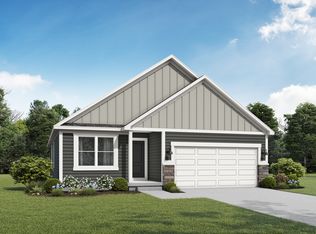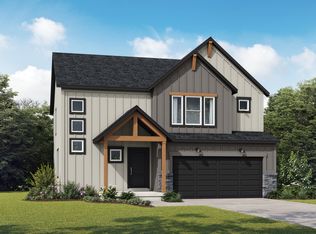Price Improvement! This stylish Twin Emerald is the perfect split-level home plan with a large foyer. Walk up to the main level to the stunning open-concept kitchen with a large island that overlooks the spacious dining room and living room. The main level features an open floor plan with tons of windows bringing in natural light. Don’t forget to check out the walk-in pantry! Walk upstairs, and you will also find the laundry room conveniently located near 2 of the bedrooms. Located upstairs, the primary bath offers a large shower, double sinks, and a generous walk-in closet. Take a walk downstairs to find a fully finished basement with a rec room, full bath, and 3rd bedroom. ***Pictures are from a previous model. Finishes are not representative of what this home will have. This home will have our Series 3 - Package B, Design Selections.
Pending
$325,000
19716 W 195th Pl, Spring Hill, KS 66083
3beds
1,817sqft
Est.:
Half Duplex
Built in ----
0.25 Acres Lot
$-- Zestimate®
$179/sqft
$269/mo HOA
What's special
Fully finished basementRec roomLaundry roomOpen-concept kitchenTons of windowsLarge showerDouble sinks
- 446 days |
- 31 |
- 2 |
Zillow last checked: 8 hours ago
Listing updated: January 19, 2026 at 07:40am
Listing Provided by:
Rob Ellerman Team 816-304-4434,
ReeceNichols - Lees Summit
Source: Heartland MLS as distributed by MLS GRID,MLS#: 2522413
Facts & features
Interior
Bedrooms & bathrooms
- Bedrooms: 3
- Bathrooms: 3
- Full bathrooms: 3
Primary bedroom
- Level: Second
Bedroom 2
- Level: Second
Bedroom 3
- Level: Lower
Primary bathroom
- Level: Second
Bathroom 2
- Level: Second
Bathroom 3
- Level: Lower
Dining room
- Level: Main
Kitchen
- Level: Main
Laundry
- Level: Second
Living room
- Level: Main
Recreation room
- Level: Lower
Heating
- Natural Gas
Cooling
- Electric
Appliances
- Included: Dishwasher, Disposal, Microwave, Stainless Steel Appliance(s)
- Laundry: Bedroom Level, Laundry Room
Features
- Ceiling Fan(s), Custom Cabinets, Kitchen Island, Painted Cabinets, Pantry, Smart Thermostat
- Basement: Daylight,Finished,Full
- Has fireplace: No
Interior area
- Total structure area: 1,817
- Total interior livable area: 1,817 sqft
- Finished area above ground: 1,817
Property
Parking
- Total spaces: 2
- Parking features: Attached, Garage Faces Front
- Attached garage spaces: 2
Features
- Patio & porch: Deck
Lot
- Size: 0.25 Acres
- Features: City Limits
Details
- Parcel number: EP151100000126
Construction
Type & style
- Home type: SingleFamily
- Architectural style: Traditional
- Property subtype: Half Duplex
Materials
- Board & Batten Siding
- Roof: Composition
Condition
- Under Construction
- New construction: Yes
Details
- Builder model: Twin Emerald
- Builder name: Summit Homes
Utilities & green energy
- Sewer: Public Sewer
- Water: Public
Green energy
- Green verification: ENERGY STAR Certified Homes
- Energy efficient items: Appliances, Construction, HVAC, Insulation, Lighting, Doors, Thermostat, Water Heater, Windows
- Water conservation: Low-Flow Fixtures
Community & HOA
Community
- Subdivision: Boulder Springs
HOA
- Has HOA: Yes
- Amenities included: Play Area, Pool, Trail(s)
- Services included: Maintenance Grounds, Management, Snow Removal
- HOA fee: $269 monthly
Location
- Region: Spring Hill
Financial & listing details
- Price per square foot: $179/sqft
- Date on market: 12/7/2024
- Listing terms: Cash,Conventional,FHA,USDA Loan,VA Loan
- Ownership: Private
- Road surface type: Paved
Estimated market value
Not available
Estimated sales range
Not available
Not available
Price history
Price history
| Date | Event | Price |
|---|---|---|
| 12/2/2025 | Pending sale | $325,000$179/sqft |
Source: | ||
| 11/6/2025 | Price change | $325,000-5.8%$179/sqft |
Source: | ||
| 9/19/2025 | Price change | $344,950-5.5%$190/sqft |
Source: | ||
| 7/1/2025 | Price change | $365,000-3.2%$201/sqft |
Source: | ||
| 2/7/2025 | Price change | $377,023-0.3%$207/sqft |
Source: | ||
| 11/28/2024 | Listed for sale | $378,118$208/sqft |
Source: | ||
Public tax history
Public tax history
Tax history is unavailable.BuyAbility℠ payment
Est. payment
$2,078/mo
Principal & interest
$1514
Property taxes
$295
HOA Fees
$269
Climate risks
Neighborhood: 66083
Nearby schools
GreatSchools rating
- 5/10Wolf Creek Elementary SchoolGrades: PK-5Distance: 1 mi
- 6/10Spring Hill Middle SchoolGrades: 6-8Distance: 2.5 mi
- 7/10Spring Hill High SchoolGrades: 9-12Distance: 1.1 mi
Schools provided by the listing agent
- Elementary: Dayton Creek
- Middle: Forest Spring
- High: Spring Hill
Source: Heartland MLS as distributed by MLS GRID. This data may not be complete. We recommend contacting the local school district to confirm school assignments for this home.
