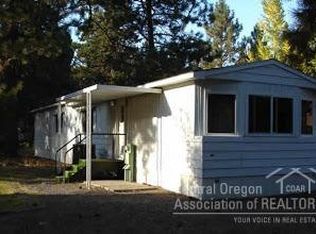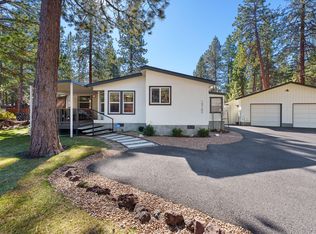Great investment property or starter Home in popular SW Bend. This .5 Acre Corner lot boasts great privacy with room to grow, just needs the right buyer to maximize it's potential. The home features 1848sqft with 3-bedrooms & 2 bathrooms, Living room, Family room, dining area & Master separate from Guest rooms. Current updates include a newer metal roof and Laminate floors in ½ the home. Deck off of family room and newer large rear deck. Property is already fenced on 2 sides including large custom rock wall. Oversized 575 sqft 2-bay detached garage has plenty of room for storage & workbench plus covered lean-to off back and small shed for add storage. Sprinkler system installed and just awaiting buyer with a green thumb to renew the landscaping. Property can be accessed from Cul-de-sac or main Rd and has additional room for Pole building, Large shop or RV storage for all your outdoor toys. Common areas include a clubhouse + pool house with hot tub.
This property is off market, which means it's not currently listed for sale or rent on Zillow. This may be different from what's available on other websites or public sources.

