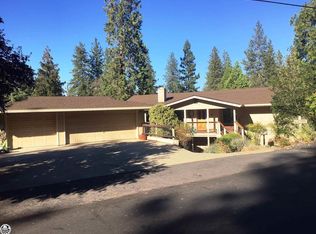Sold for $399,000 on 07/30/25
$399,000
19716 Butler Way, Groveland, CA 95321
3beds
1,973sqft
Single Family Residence
Built in 1981
0.28 Acres Lot
$-- Zestimate®
$202/sqft
$2,266 Estimated rent
Home value
Not available
Estimated sales range
Not available
$2,266/mo
Zestimate® history
Loading...
Owner options
Explore your selling options
What's special
A lovely amazing mountain home in beautiful Pine Mountain Lake! From the absolutely glorious serene front lawn surrounded by mature landscaped shrubs & trees w/cool breezes even on the warm days, to the back deck peaceful patio w/amazing tree views, this pride of ownership home is the place for your full-time stay or part-time get-a-way. Close to the main marina beach area, also the golf course, restaurant, pool & pickelball, this move-in ready home w/just one step to entry features 2 spacious primary bdrms plus 1 guest /bedrm, hall guest bath, 2 car gar, on demand tankless hot water heater, central HVAC, stone tile flooring, granite kitch countertops, stainless appliances, kitch skylight, breakfast nook plus formal dining area, stylish plantation shutters, upgraded windows, indoor laundry w/pantry storage cabinets, private upstairs large primary bdrm 2 & private balcony deck. Expansive large full length back deck perfect for outdoor dining, entertaining/relaxing w/extra outdoor storage closet - Flat driveway & parking in front yard. A very well maintained property you WILL fall in love with! HOA Amenities include 3 beach areas, boating, swimming, fishing, 18 hole golf course, 4 tennis courts, 6 pickelball courts, hiking trails, 2 playgrounds, airport, equestrian center, and more
Zillow last checked: 8 hours ago
Listing updated: July 30, 2025 at 04:22pm
Listed by:
Gina Hernandez DRE #01226555 408-506-6944,
PAUL S. BUNT, REAL ESTATE,
Chris Lake DRE #00946632
Bought with:
Gina Hernandez, DRE #01226555
PAUL S. BUNT, REAL ESTATE
Source: bridgeMLS/CCAR/Bay East AOR,MLS#: 41101553
Facts & features
Interior
Bedrooms & bathrooms
- Bedrooms: 3
- Bathrooms: 3
- Full bathrooms: 3
Kitchen
- Features: Counter - Solid Surface, Stone Counters, Dishwasher, Eat-in Kitchen, Disposal, Gas Range/Cooktop, Microwave, Pantry, Range/Oven Free Standing, Refrigerator, Skylight(s)
Heating
- Forced Air, Propane
Cooling
- Ceiling Fan(s), Central Air
Appliances
- Included: Dishwasher, Gas Range, Microwave, Free-Standing Range, Refrigerator, Gas Water Heater, Tankless Water Heater
- Laundry: Laundry Room, Cabinets, Inside Room
Features
- Dining Area, Counter - Solid Surface, Pantry, Solar Tube(s)
- Flooring: Tile, Carpet
- Doors: Mirrored Closet Door(s)
- Windows: Skylight(s), Window Coverings
- Number of fireplaces: 1
- Fireplace features: Gas, Living Room
Interior area
- Total structure area: 1,973
- Total interior livable area: 1,973 sqft
Property
Parking
- Total spaces: 6
- Parking features: Attached, Garage Faces Front, Garage Door Opener, Uncovered Parking Space
- Garage spaces: 2
- Has uncovered spaces: Yes
Features
- Levels: Two Story
- Stories: 2
- Exterior features: Back Yard, Front Yard, Storage, Terraced Back, Terraced Down, Landscape Front, Yard Space
- Pool features: Other, See Remarks, Community
- Has view: Yes
- View description: Forest, Mountain(s), Trees/Woods
Lot
- Size: 0.28 Acres
- Features: Sloped Down, Level, Rectangular Lot, Back Yard, Front Yard, Landscaped
Details
- Parcel number: 094090027
- Zoning: R1
- Special conditions: Standard
- Other equipment: Satellite Dish
Construction
Type & style
- Home type: SingleFamily
- Architectural style: Ranch
- Property subtype: Single Family Residence
Materials
- Wood Siding
- Foundation: Slab
- Roof: Shingle
Condition
- Existing
- New construction: No
- Year built: 1981
Utilities & green energy
- Electric: No Solar
- Sewer: Septic Tank
- Utilities for property: Internet Available, Propane Tank Leased, Individual Electric Meter
Green energy
- Energy efficient items: Ceiling Insulation, Walls Insulated
Community & neighborhood
Security
- Security features: Carbon Monoxide Detector(s), Security Gate, Security Patrol, Smoke Detector(s)
Location
- Region: Groveland
HOA & financial
HOA
- Has HOA: Yes
- HOA fee: $285 monthly
- Amenities included: Clubhouse, Golf Course, Greenbelt, Playground, Pool, Gated, Tennis Court(s), BBQ Area, Beach Rights, Game Court Exterior, Picnic Area, Putting Green(s), Trail(s)
- Services included: Street, Reserves, Management Fee, Common Area Maint, Organized Activities
- Association name: Pine Mountain Lake Homeowners Association
- Association phone: 209-962-8600
Other
Other facts
- Listing terms: Cash,Conventional,FHA,VA Loan
Price history
| Date | Event | Price |
|---|---|---|
| 7/30/2025 | Sold | $399,000-4.8%$202/sqft |
Source: | ||
| 7/5/2025 | Contingent | $419,000$212/sqft |
Source: | ||
| 6/16/2025 | Listed for sale | $419,000+37.8%$212/sqft |
Source: | ||
| 9/1/2016 | Sold | $304,000-3.3%$154/sqft |
Source: | ||
| 7/11/2016 | Listed for sale | $314,500-4.6%$159/sqft |
Source: Visual Tour #20161264 | ||
Public tax history
| Year | Property taxes | Tax assessment |
|---|---|---|
| 2016 | $2,734 +4.8% | $254,100 +5% |
| 2015 | $2,608 +14.9% | $242,000 +14.5% |
| 2014 | $2,270 +9.8% | $211,380 +10% |
Find assessor info on the county website
Neighborhood: 95321
Nearby schools
GreatSchools rating
- 5/10Tenaya Elementary SchoolGrades: K-8Distance: 0.9 mi
- 3/10Tioga High SchoolGrades: 9-12Distance: 1.5 mi
- NADon Pedro High SchoolGrades: 9-12Distance: 12.9 mi

Get pre-qualified for a loan
At Zillow Home Loans, we can pre-qualify you in as little as 5 minutes with no impact to your credit score.An equal housing lender. NMLS #10287.
