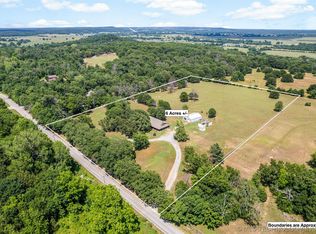Sold for $410,000
$410,000
19715 S 4220th Rd, Claremore, OK 74019
4beds
2,000sqft
Single Family Residence
Built in 1999
1.98 Acres Lot
$414,900 Zestimate®
$205/sqft
$2,098 Estimated rent
Home value
$414,900
$365,000 - $469,000
$2,098/mo
Zestimate® history
Loading...
Owner options
Explore your selling options
What's special
This beautiful custom-built home sits on 2acres +/- of serene, wooded land, offering complete privacy and breathtaking views from every window. Recently remodeled, the home features fresh paint throughout and a newly added fourth bedroom. With four spacious bedrooms and 2.5 bathrooms, this home is designed for both comfort and style. A private, gated drive leads from 4220rd to a welcoming covered porch that wraps around the front of the house, providing the perfect space to relax and enjoy the tranquil surroundings. At the back of the home, a covered, screened-in porch has been used as a luxurious jacuzzi room, offering a peaceful retreat for unwinding. Built to last with 2x6 exterior walls, this home is a testament to quality craftsmanship. This property beautifully blends natural beauty with exceptional design, making it the perfect place to call home.
Zillow last checked: 8 hours ago
Listing updated: May 28, 2025 at 06:14am
Listed by:
Chelsea Mefford 918-284-8701,
Anthem Realty
Bought with:
Teresa McMullin, 177677
Platinum Realty, LLC.
Source: MLS Technology, Inc.,MLS#: 2514917 Originating MLS: MLS Technology
Originating MLS: MLS Technology
Facts & features
Interior
Bedrooms & bathrooms
- Bedrooms: 4
- Bathrooms: 3
- Full bathrooms: 2
- 1/2 bathrooms: 1
Primary bedroom
- Description: Master Bedroom,Private Bath,Walk-in Closet
- Level: First
Bedroom
- Description: Bedroom,No Bath
- Level: First
Bedroom
- Description: Bedroom,No Bath
- Level: First
Bedroom
- Description: Bedroom,No Bath
- Level: First
Bonus room
- Description: Additional Room,Florida
- Level: First
Kitchen
- Description: Kitchen,Island,Pantry
- Level: First
Living room
- Description: Living Room,Fireplace
- Level: First
Utility room
- Description: Utility Room,Inside,Sink
- Level: First
Heating
- Central, Gas
Cooling
- Central Air
Appliances
- Included: Built-In Range, Dishwasher, Disposal, Gas Water Heater, Microwave, Oven, Range, Trash Compactor
- Laundry: Electric Dryer Hookup
Features
- Attic, Granite Counters, High Ceilings, High Speed Internet, Ceiling Fan(s), Electric Range Connection, Gas Oven Connection
- Flooring: Carpet, Tile, Vinyl
- Windows: Vinyl
- Basement: None
- Number of fireplaces: 1
- Fireplace features: Other
Interior area
- Total structure area: 2,000
- Total interior livable area: 2,000 sqft
Property
Parking
- Total spaces: 1
- Parking features: Attached, Garage
- Attached garage spaces: 1
Features
- Levels: One
- Stories: 1
- Patio & porch: Covered, Patio, Porch
- Exterior features: None
- Pool features: None
- Fencing: Barbed Wire,Partial
Lot
- Size: 1.98 Acres
- Features: Mature Trees, Wooded
Details
- Additional structures: Shed(s)
- Parcel number: 660071239
Construction
Type & style
- Home type: SingleFamily
- Property subtype: Single Family Residence
Materials
- Brick Veneer, HardiPlank Type, Wood Frame
- Foundation: Slab
- Roof: Asphalt,Fiberglass
Condition
- Year built: 1999
Utilities & green energy
- Sewer: Aerobic Septic
- Water: Public
- Utilities for property: Electricity Available, Natural Gas Available
Community & neighborhood
Security
- Security features: No Safety Shelter, Smoke Detector(s)
Location
- Region: Claremore
- Subdivision: Rogers Co Unplatted
Other
Other facts
- Listing terms: Conventional,FHA,State Bond,VA Loan
Price history
| Date | Event | Price |
|---|---|---|
| 5/23/2025 | Sold | $410,000$205/sqft |
Source: | ||
| 4/17/2025 | Pending sale | $410,000-2.4%$205/sqft |
Source: | ||
| 3/22/2025 | Listed for sale | $420,000+23.5%$210/sqft |
Source: Owner Report a problem | ||
| 12/7/2023 | Sold | $340,000+1.5%$170/sqft |
Source: | ||
| 11/3/2023 | Pending sale | $335,000$168/sqft |
Source: | ||
Public tax history
| Year | Property taxes | Tax assessment |
|---|---|---|
| 2024 | $3,932 +80.9% | $37,555 +77.2% |
| 2023 | $2,173 +2.2% | $21,198 +3% |
| 2022 | $2,126 +6.6% | $20,580 +3% |
Find assessor info on the county website
Neighborhood: 74019
Nearby schools
GreatSchools rating
- 5/10Sequoyah Elementary SchoolGrades: PK-5Distance: 5.2 mi
- 7/10Sequoyah Middle SchoolGrades: 6-8Distance: 5.3 mi
- 8/10Sequoyah High SchoolGrades: 9-12Distance: 5.1 mi
Schools provided by the listing agent
- Elementary: Sequoyah
- High: Sequoyah
- District: Sequoyah - Sch Dist (24)
Source: MLS Technology, Inc.. This data may not be complete. We recommend contacting the local school district to confirm school assignments for this home.
Get pre-qualified for a loan
At Zillow Home Loans, we can pre-qualify you in as little as 5 minutes with no impact to your credit score.An equal housing lender. NMLS #10287.
Sell for more on Zillow
Get a Zillow Showcase℠ listing at no additional cost and you could sell for .
$414,900
2% more+$8,298
With Zillow Showcase(estimated)$423,198
