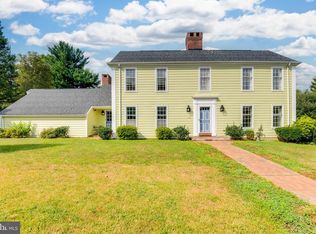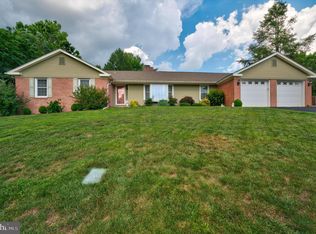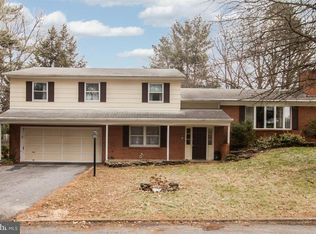Sold for $739,000 on 08/15/25
$739,000
19715 Meadowbrook Rd, Hagerstown, MD 21742
4beds
4,958sqft
Single Family Residence
Built in 1976
0.46 Acres Lot
$741,000 Zestimate®
$149/sqft
$4,019 Estimated rent
Home value
$741,000
$652,000 - $845,000
$4,019/mo
Zestimate® history
Loading...
Owner options
Explore your selling options
What's special
Stunning French Colonial in sought after Spring Valley! Rebuilt from the ground up in 2023 by Paul Crampton Contractors! Truly a must see. 4,990 +/- sq ft! Step into this elegant home through a grand marble foyer with a sweeping staircase that sets the tone for luxury living. The spacious floor plan features a stately living room accented with classic pillars, and a formal dining room complete with custom built-in china cabinets and a charming window seat. The gourmet kitchen is a chef’s dream, boasting stainless steel appliances, a large granite island, custom cabinetry, pantry, and a gas stove. A sun-filled sunroom, with oversized windows and French doors, opens to a vast brick patio perfect for outdoor entertaining. Ride the two-person elevator to the luxurious primary suite, featuring two large closets and a private dressing room. The upper level also includes three additional generously sized bedrooms and two full baths. On the main level, enjoy the cozy family room with custom cabinetry and a grand fireplace, along with the convenience of a first-floor laundry room, storage, and a second half bath. The oversized two-car garage offers plenty of space for vehicles and more. The finished lower level is designed for entertainment and relaxation, with a spacious game room complete with a fireplace and bar, an exercise room, cedar closet, wine room with custom storage, and plenty of extra storage with built-in shelving. This meticulously maintained one-owner home feels like a model and is move-in ready! Economical gas heat!
Zillow last checked: 8 hours ago
Listing updated: August 15, 2025 at 04:54am
Listed by:
Cathy Wantz 301-791-0605,
Real Estate Today
Bought with:
Shannon Steenburg, 643845
RE/MAX Results
Source: Bright MLS,MLS#: MDWA2024362
Facts & features
Interior
Bedrooms & bathrooms
- Bedrooms: 4
- Bathrooms: 5
- Full bathrooms: 3
- 1/2 bathrooms: 2
- Main level bathrooms: 2
Primary bedroom
- Features: Attached Bathroom, Soaking Tub, Bathroom - Walk-In Shower, Flooring - Carpet, Primary Bedroom - Dressing Area, Walk-In Closet(s), Window Treatments
- Level: Upper
- Area: 330 Square Feet
- Dimensions: 22 x 15
Bedroom 2
- Features: Flooring - Carpet
- Level: Upper
- Area: 154 Square Feet
- Dimensions: 14 x 11
Bedroom 3
- Features: Flooring - Carpet, Bathroom - Tub Shower
- Level: Upper
- Area: 168 Square Feet
- Dimensions: 12 x 14
Bedroom 4
- Features: Flooring - Carpet
- Level: Upper
- Area: 195 Square Feet
- Dimensions: 13 x 15
Primary bathroom
- Features: Bathroom - Walk-In Shower, Soaking Tub, Walk-In Closet(s)
- Level: Upper
- Area: 112 Square Feet
- Dimensions: 8 x 14
Dining room
- Features: Built-in Features, Chair Rail, Crown Molding, Flooring - Carpet
- Level: Main
- Area: 240 Square Feet
- Dimensions: 15 x 16
Exercise room
- Features: Flooring - Carpet, Recessed Lighting
- Level: Lower
- Area: 216 Square Feet
- Dimensions: 12 x 18
Family room
- Features: Built-in Features, Fireplace - Wood Burning, Flooring - Carpet, Window Treatments
- Level: Main
- Area: 286 Square Feet
- Dimensions: 22 x 13
Foyer
- Features: Flooring - Marble, Lighting - Wall sconces
- Level: Main
- Area: 324 Square Feet
- Dimensions: 27 x 12
Game room
- Features: Fireplace - Wood Burning, Flooring - Carpet
- Level: Lower
- Area: 504 Square Feet
- Dimensions: 21 x 24
Kitchen
- Features: Flooring - Ceramic Tile, Built-in Features, Granite Counters, Kitchen - Gas Cooking, Recessed Lighting, Pantry, Double Sink, Kitchen - Electric Cooking
- Level: Main
- Area: 280 Square Feet
- Dimensions: 20 x 14
Laundry
- Features: Built-in Features, Flooring - Ceramic Tile
- Level: Main
- Area: 96 Square Feet
- Dimensions: 16 x 6
Living room
- Features: Crown Molding, Flooring - Carpet
- Level: Main
- Area: 225 Square Feet
- Dimensions: 15 x 15
Other
- Features: Built-in Features, Flooring - Tile/Brick
- Level: Lower
- Area: 72 Square Feet
- Dimensions: 8 x 9
Storage room
- Features: Cedar Closet(s)
- Level: Lower
- Area: 240 Square Feet
- Dimensions: 15 x 16
Other
- Level: Main
Heating
- Forced Air, Natural Gas
Cooling
- Central Air, Electric
Appliances
- Included: Microwave, Cooktop, Dishwasher, Disposal, Dryer, Exhaust Fan, Ice Maker, Self Cleaning Oven, Oven/Range - Gas, Range Hood, Refrigerator, Stainless Steel Appliance(s), Trash Compactor, Washer, Water Heater, Electric Water Heater, Gas Water Heater
- Laundry: Main Level, Laundry Chute, Laundry Room
Features
- Bar, Soaking Tub, Bathroom - Stall Shower, Bathroom - Tub Shower, Bathroom - Walk-In Shower, Built-in Features, Cedar Closet(s), Chair Railings, Crown Molding, Curved Staircase, Elevator, Family Room Off Kitchen, Floor Plan - Traditional, Formal/Separate Dining Room, Kitchen - Gourmet, Kitchen Island, Kitchen - Table Space, Recessed Lighting, Upgraded Countertops, Walk-In Closet(s), Tray Ceiling(s), Vaulted Ceiling(s)
- Flooring: Carpet, Ceramic Tile, Marble
- Doors: Double Entry, Six Panel
- Windows: Bay/Bow, Screens, Window Treatments
- Basement: Connecting Stairway,Partially Finished
- Number of fireplaces: 2
- Fireplace features: Brick, Mantel(s), Wood Burning
Interior area
- Total structure area: 5,927
- Total interior livable area: 4,958 sqft
- Finished area above ground: 3,758
- Finished area below ground: 1,200
Property
Parking
- Total spaces: 7
- Parking features: Garage Faces Front, Garage Door Opener, Oversized, Circular Driveway, Driveway, Attached
- Attached garage spaces: 2
- Uncovered spaces: 5
Accessibility
- Accessibility features: Accessible Elevator Installed, Grip-Accessible Features, Roll-in Shower
Features
- Levels: Two
- Stories: 2
- Patio & porch: Patio, Porch
- Exterior features: Barbecue, Lighting, Play Equipment, Sidewalks
- Pool features: None
Lot
- Size: 0.46 Acres
- Features: Landscaped, Level
Details
- Additional structures: Above Grade, Below Grade
- Parcel number: 2209003304
- Zoning: RS
- Special conditions: Standard
Construction
Type & style
- Home type: SingleFamily
- Architectural style: Colonial
- Property subtype: Single Family Residence
Materials
- Brick
- Foundation: Block
- Roof: Shingle
Condition
- Excellent
- New construction: No
- Year built: 1976
- Major remodel year: 2022
Utilities & green energy
- Sewer: Septic Exists
- Water: Public
- Utilities for property: Cable Connected, Cable
Community & neighborhood
Security
- Security features: Electric Alarm, Monitored, Smoke Detector(s), Security System
Location
- Region: Hagerstown
- Subdivision: Spring Valley
Other
Other facts
- Listing agreement: Exclusive Right To Sell
- Ownership: Fee Simple
Price history
| Date | Event | Price |
|---|---|---|
| 8/15/2025 | Sold | $739,000-2.6%$149/sqft |
Source: | ||
| 7/14/2025 | Pending sale | $759,000$153/sqft |
Source: | ||
| 7/10/2025 | Listed for sale | $759,000$153/sqft |
Source: | ||
| 6/25/2025 | Pending sale | $759,000$153/sqft |
Source: | ||
| 4/22/2025 | Price change | $759,000-5.1%$153/sqft |
Source: | ||
Public tax history
| Year | Property taxes | Tax assessment |
|---|---|---|
| 2025 | $5,267 +10.5% | $506,467 +10.5% |
| 2024 | $4,768 +1.5% | $458,500 +1.5% |
| 2023 | $4,699 +1.5% | $451,833 -1.5% |
Find assessor info on the county website
Neighborhood: Paramount-Long Meadow
Nearby schools
GreatSchools rating
- 8/10Paramount Elementary SchoolGrades: PK-5Distance: 0.5 mi
- 7/10Northern Middle SchoolGrades: 6-8Distance: 2 mi
- 6/10North Hagerstown High SchoolGrades: 9-12Distance: 2.3 mi
Schools provided by the listing agent
- Elementary: Paramount
- Middle: Northern
- High: North Hagerstown
- District: Washington County Public Schools
Source: Bright MLS. This data may not be complete. We recommend contacting the local school district to confirm school assignments for this home.

Get pre-qualified for a loan
At Zillow Home Loans, we can pre-qualify you in as little as 5 minutes with no impact to your credit score.An equal housing lender. NMLS #10287.
Sell for more on Zillow
Get a free Zillow Showcase℠ listing and you could sell for .
$741,000
2% more+ $14,820
With Zillow Showcase(estimated)
$755,820

