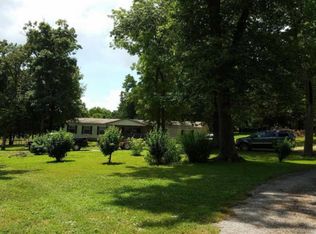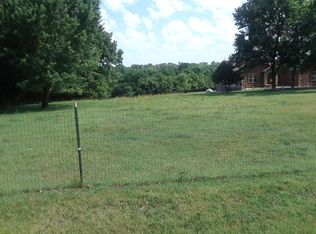Extremely high quality home on 2 plus acres with walkout basement. Beautiful views of woods and green fields. Covered deck, manicured landscaping, huge walk-in shower, built ins everywhere, bar, 2 Kitchens, two washer dryer hook ups, multi unit and zoned heating and air, Interior storm shelter, 3 car attached garage, storage shed, pergola ect.
This property is off market, which means it's not currently listed for sale or rent on Zillow. This may be different from what's available on other websites or public sources.

