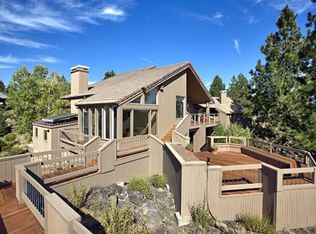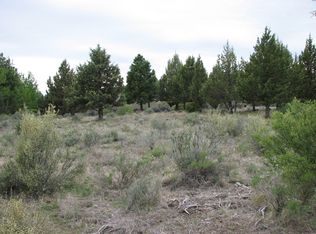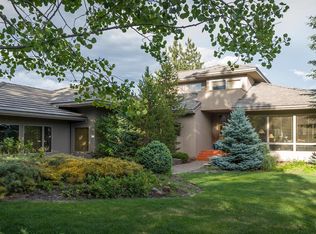Closed
$2,375,000
19713 Sunshine Way, Bend, OR 97702
3beds
5baths
4,173sqft
Single Family Residence
Built in 1981
0.77 Acres Lot
$2,375,500 Zestimate®
$569/sqft
$5,838 Estimated rent
Home value
$2,375,500
$2.19M - $2.59M
$5,838/mo
Zestimate® history
Loading...
Owner options
Explore your selling options
What's special
This stunning Mountain Modern home sits on one of Sunrise Village's premier riverfront lots. Perched on a .77-acre parcel that juts out over the Deschutes River rim, this custom residence is immersed in nature and privacy. Expansive windows frame stunning views and bring the outdoors in. Inside, enjoy 3 ensuite bedrooms—including a main-level primary with spa-like bath & walk-in closet. A second suite offers a private deck, bonus space, and potential for in-law living. The chef's kitchen, featuring a Sub-Zero refrigerator, Wolf range, & a custom island opens to the vaulted great room with spacious dining area w/custom wet bar. Extras include a spacious flex/office room, sunroom, sauna, heated floors in 4 of 5 baths, & solar hot water, 3-car garage w/utility sink and lg. storage room for all your gear. Sunrise Village is a gated community w/pool, clubhouse, tennis courts, & potential RV storage. Come fall in love with this exceptional home in a truly breathtaking riverfront setting!
Zillow last checked: 8 hours ago
Listing updated: October 20, 2025 at 03:42pm
Listed by:
Harcourts The Garner Group Real Estate 541-788-8481
Bought with:
Redfin
Source: Oregon Datashare,MLS#: 220206102
Facts & features
Interior
Bedrooms & bathrooms
- Bedrooms: 3
- Bathrooms: 5
Heating
- Forced Air, Natural Gas, Radiant, Zoned
Cooling
- Central Air, Zoned
Appliances
- Included: Dishwasher, Disposal, Dryer, Microwave, Range, Range Hood, Refrigerator, Solar Hot Water, Washer, Water Heater, Water Purifier, Wine Refrigerator
Features
- Breakfast Bar, Built-in Features, Ceiling Fan(s), Central Vacuum, Double Vanity, Enclosed Toilet(s), In-Law Floorplan, Kitchen Island, Linen Closet, Open Floorplan, Pantry, Primary Downstairs, Solid Surface Counters, Tile Shower, Vaulted Ceiling(s), Walk-In Closet(s), Wet Bar, Wired for Data, Wired for Sound
- Flooring: Carpet, Hardwood, Tile
- Windows: Double Pane Windows, Skylight(s), Vinyl Frames, Wood Frames
- Has fireplace: Yes
- Fireplace features: Gas, Great Room
- Common walls with other units/homes: No Common Walls
Interior area
- Total structure area: 4,173
- Total interior livable area: 4,173 sqft
Property
Parking
- Total spaces: 3
- Parking features: Attached, Concrete, Driveway, Garage Door Opener, RV Access/Parking, Storage, Workshop in Garage
- Attached garage spaces: 3
- Has uncovered spaces: Yes
Features
- Levels: Three Or More
- Stories: 3
- Patio & porch: Deck
- Has view: Yes
- View description: Canyon, River, Territorial
- Has water view: Yes
- Water view: River
- Waterfront features: River Front, Waterfront
Lot
- Size: 0.77 Acres
- Features: Drip System, Landscaped, Level, Native Plants, Rock Outcropping, Sloped, Sprinkler Timer(s), Sprinklers In Front, Sprinklers In Rear
Details
- Parcel number: 159065
- Zoning description: RS
- Special conditions: Standard
Construction
Type & style
- Home type: SingleFamily
- Architectural style: Northwest
- Property subtype: Single Family Residence
Materials
- Frame
- Foundation: Stemwall
- Roof: Tile
Condition
- New construction: No
- Year built: 1981
Utilities & green energy
- Sewer: Public Sewer
- Water: Public
- Utilities for property: Natural Gas Available
Green energy
- Water conservation: Water-Smart Landscaping
Community & neighborhood
Security
- Security features: Carbon Monoxide Detector(s), Smoke Detector(s)
Community
- Community features: Pool, Access to Public Lands, Park, Playground, Short Term Rentals Not Allowed, Tennis Court(s), Trail(s)
Location
- Region: Bend
- Subdivision: Sunrise Village
HOA & financial
HOA
- Has HOA: Yes
- HOA fee: $169 monthly
- Amenities included: Clubhouse, Firewise Certification, Gated, Landscaping, Park, Playground, Pool, RV/Boat Storage, Snow Removal, Tennis Court(s), Trail(s)
Other
Other facts
- Listing terms: Cash,Conventional,VA Loan
- Road surface type: Paved
Price history
| Date | Event | Price |
|---|---|---|
| 10/20/2025 | Sold | $2,375,000$569/sqft |
Source: | ||
| 9/16/2025 | Pending sale | $2,375,000$569/sqft |
Source: | ||
| 9/11/2025 | Price change | $2,375,000-4%$569/sqft |
Source: | ||
| 7/18/2025 | Listed for sale | $2,475,000+7.6%$593/sqft |
Source: | ||
| 3/31/2023 | Sold | $2,300,000+4.6%$551/sqft |
Source: | ||
Public tax history
| Year | Property taxes | Tax assessment |
|---|---|---|
| 2024 | $16,044 +7.9% | $958,250 +6.1% |
| 2023 | $14,873 +4% | $903,250 |
| 2022 | $14,306 +2.9% | $903,250 +6.1% |
Find assessor info on the county website
Neighborhood: Century West
Nearby schools
GreatSchools rating
- 8/10William E Miller ElementaryGrades: K-5Distance: 2.4 mi
- 10/10Cascade Middle SchoolGrades: 6-8Distance: 0.8 mi
- 10/10Summit High SchoolGrades: 9-12Distance: 2.5 mi
Schools provided by the listing agent
- Elementary: William E Miller Elem
- Middle: Cascade Middle
- High: Summit High
Source: Oregon Datashare. This data may not be complete. We recommend contacting the local school district to confirm school assignments for this home.
Sell for more on Zillow
Get a free Zillow Showcase℠ listing and you could sell for .
$2,375,500
2% more+ $47,510
With Zillow Showcase(estimated)
$2,423,010

