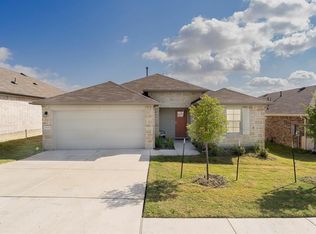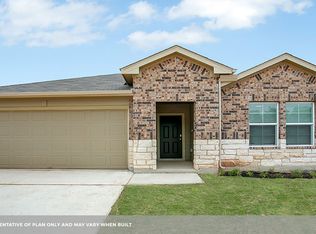Closed
Price Unknown
19712 Abigail Fillmore Rd, Manor, TX 78653
4beds
1,672sqft
Single Family Residence
Built in 2022
5,963.36 Square Feet Lot
$266,600 Zestimate®
$--/sqft
$2,082 Estimated rent
Home value
$266,600
$251,000 - $283,000
$2,082/mo
Zestimate® history
Loading...
Owner options
Explore your selling options
What's special
This 4 bedroom, 2 bathroom, 2 car garage home is located in the Manor Heights South subdivision and is ready for its new owner! The kitchen, dining and living room features an open concept design. The kitchen has a breakfast bar/island, built-in microwave, gas range, solid surface countertops and pantry. Primary bathroom has double vanities, walk in closet and walk in shower. The secondary bedrooms are separate from the primary. There is also an interior laundry room, fenced back yard, covered patio and porch!
Zillow last checked: 8 hours ago
Listing updated: December 22, 2025 at 09:28am
Listed by:
Tara Williams (254)699-2020,
Re/Max Better Place
Bought with:
NON-MEMBER AGENT TEAM, TREC #null
Non Member Office
, TREC #null
Source: Central Texas MLS,MLS#: 581542 Originating MLS: Fort Hood Area Association of REALTORS
Originating MLS: Fort Hood Area Association of REALTORS
Facts & features
Interior
Bedrooms & bathrooms
- Bedrooms: 4
- Bathrooms: 2
- Full bathrooms: 2
Primary bedroom
- Level: Main
Living room
- Level: Main
Heating
- Central
Cooling
- Central Air
Appliances
- Included: Dryer, Microwave, Refrigerator, Washer
- Laundry: Main Level, Laundry Room
Features
- Double Vanity, None, Walk-In Closet(s), Granite Counters, Kitchen Island
- Flooring: Carpet, Laminate, Tile
- Attic: Access Only
- Has fireplace: No
- Fireplace features: None
Interior area
- Total interior livable area: 1,672 sqft
Property
Parking
- Total spaces: 2
- Parking features: Garage
- Garage spaces: 2
Features
- Levels: One
- Stories: 1
- Patio & porch: Covered, Patio
- Exterior features: Covered Patio
- Pool features: None
- Fencing: Full,Privacy
- Has view: Yes
- View description: None
- Body of water: None
Lot
- Size: 5,963 sqft
Details
- Parcel number: 951915
- Special conditions: Real Estate Owned
Construction
Type & style
- Home type: SingleFamily
- Architectural style: Ranch
- Property subtype: Single Family Residence
Materials
- Brick Veneer
- Foundation: Slab
- Roof: Composition,Shingle
Condition
- Year built: 2022
Utilities & green energy
- Sewer: Public Sewer
- Water: Public
- Utilities for property: Cable Available, Electricity Available
Community & neighborhood
Community
- Community features: None, Curbs
Location
- Region: Manor
- Subdivision: Manor Heights South Ph I Sec 1
HOA & financial
HOA
- Has HOA: Yes
- HOA fee: $50 monthly
- Association name: Carrilon Residential Community
Other
Other facts
- Listing agreement: Exclusive Right To Sell
- Listing terms: Cash,Conventional,FHA,VA Loan
- Road surface type: Asphalt
Price history
| Date | Event | Price |
|---|---|---|
| 11/17/2025 | Sold | -- |
Source: | ||
| 10/15/2024 | Listing removed | $324,900$194/sqft |
Source: | ||
| 10/8/2024 | Price change | $324,900-1.2%$194/sqft |
Source: | ||
| 9/13/2024 | Listed for sale | $329,000$197/sqft |
Source: | ||
| 8/14/2024 | Contingent | $329,000$197/sqft |
Source: | ||
Public tax history
| Year | Property taxes | Tax assessment |
|---|---|---|
| 2025 | -- | $334,286 -3.4% |
| 2024 | $9,893 +1.4% | $345,908 -7.3% |
| 2023 | $9,761 +564.5% | $373,133 +1765.7% |
Find assessor info on the county website
Neighborhood: 78653
Nearby schools
GreatSchools rating
- 2/10Presidential Meadows Elementary SchoolGrades: PK-5Distance: 1.3 mi
- 2/10Manor High SchoolGrades: 8-12Distance: 3.4 mi
- 1/10Manor Middle SchoolGrades: 6-8Distance: 3.4 mi
Schools provided by the listing agent
- District: Manor ISD
Source: Central Texas MLS. This data may not be complete. We recommend contacting the local school district to confirm school assignments for this home.
Get a cash offer in 3 minutes
Find out how much your home could sell for in as little as 3 minutes with a no-obligation cash offer.
Estimated market value$266,600
Get a cash offer in 3 minutes
Find out how much your home could sell for in as little as 3 minutes with a no-obligation cash offer.
Estimated market value
$266,600

