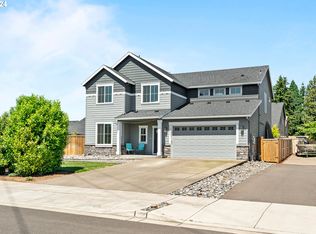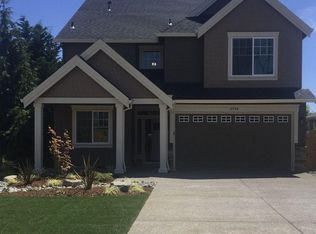Sold
$545,000
19711 Leland Rd, Oregon City, OR 97045
3beds
2,171sqft
Residential, Single Family Residence
Built in 2019
5,227.2 Square Feet Lot
$541,900 Zestimate®
$251/sqft
$2,989 Estimated rent
Home value
$541,900
$509,000 - $580,000
$2,989/mo
Zestimate® history
Loading...
Owner options
Explore your selling options
What's special
Welcome to this former model home, now back on the market and boasting all the allure of new construction. Nestled just a few blocks away from beautiful Wesley Lynn Park, this residence offers both convenience and tranquility. This 3 bed / 2.5 bath home exudes sophistication and charm. Step inside to discover a main floor with a magnificent open floor plan offering seamless flow. Upstairs, retreat to a large primary suite that epitomizes luxury. With its double door entry and grand double vanity and super shower, the primary suite offers a retreat-like ambiance, perfect for unwinding after a long day. Outside, the fenced backyard beckons with its covered patio, providing the perfect setting for outdoor gatherings or moments of relaxation. Additional shed storage ensures functionality and convenience. As an added bonus, the sellers are including custom-cut holiday lights, specially tailored to enhance the charm and character of this home during festive seasons.
Zillow last checked: 8 hours ago
Listing updated: January 08, 2025 at 03:30am
Listed by:
Jesse Dau 503-475-7078,
eXp Realty, LLC,
Lucas Holt 858-275-4009,
eXp Realty, LLC
Bought with:
Diana Rojas, 201243298
Realty One Group Willamette Valley
Source: RMLS (OR),MLS#: 24125365
Facts & features
Interior
Bedrooms & bathrooms
- Bedrooms: 3
- Bathrooms: 3
- Full bathrooms: 2
- Partial bathrooms: 1
- Main level bathrooms: 1
Primary bedroom
- Features: Shower, Walkin Closet, Wallto Wall Carpet
- Level: Upper
Bedroom 2
- Features: Closet Organizer, Wallto Wall Carpet
- Level: Upper
Bedroom 3
- Features: Closet Organizer, Wallto Wall Carpet
- Level: Upper
Dining room
- Features: Laminate Flooring
- Level: Main
Family room
- Features: Fireplace, Laminate Flooring
- Level: Main
Kitchen
- Features: Island, Pantry, Laminate Flooring
- Level: Main
Heating
- Forced Air, Fireplace(s)
Appliances
- Included: Built-In Refrigerator, Dishwasher, Disposal, Free-Standing Range, Gas Appliances, Microwave, Plumbed For Ice Maker, Stainless Steel Appliance(s), Gas Water Heater
Features
- Ceiling Fan(s), High Ceilings, Closet Organizer, Kitchen Island, Pantry, Shower, Walk-In Closet(s)
- Flooring: Laminate, Wall to Wall Carpet
- Basement: Crawl Space
- Number of fireplaces: 1
- Fireplace features: Gas
Interior area
- Total structure area: 2,171
- Total interior livable area: 2,171 sqft
Property
Parking
- Total spaces: 2
- Parking features: Driveway, Garage Door Opener, Attached
- Attached garage spaces: 2
- Has uncovered spaces: Yes
Accessibility
- Accessibility features: Garage On Main, Natural Lighting, Parking, Accessibility
Features
- Levels: Two
- Stories: 2
- Exterior features: Yard
- Fencing: Fenced
Lot
- Size: 5,227 sqft
- Features: Corner Lot, Level, Sprinkler, SqFt 5000 to 6999
Details
- Parcel number: 05034653
Construction
Type & style
- Home type: SingleFamily
- Architectural style: Craftsman
- Property subtype: Residential, Single Family Residence
Materials
- Cement Siding, Cultured Stone
- Foundation: Concrete Perimeter
- Roof: Composition
Condition
- Resale
- New construction: No
- Year built: 2019
Utilities & green energy
- Gas: Gas
- Sewer: Public Sewer
- Water: Public
Community & neighborhood
Location
- Region: Oregon City
- Subdivision: Hillendale
Other
Other facts
- Listing terms: Cash,Conventional,FHA,VA Loan
- Road surface type: Paved
Price history
| Date | Event | Price |
|---|---|---|
| 1/7/2025 | Sold | $545,000-0.9%$251/sqft |
Source: | ||
| 12/8/2024 | Pending sale | $549,995$253/sqft |
Source: | ||
| 11/21/2024 | Price change | $549,995-8.3%$253/sqft |
Source: | ||
| 9/17/2024 | Listed for sale | $599,999-4%$276/sqft |
Source: | ||
| 6/7/2022 | Sold | $624,900$288/sqft |
Source: | ||
Public tax history
| Year | Property taxes | Tax assessment |
|---|---|---|
| 2024 | $6,194 +2.5% | $330,928 +3% |
| 2023 | $6,043 +6% | $321,290 +3% |
| 2022 | $5,699 +4.2% | $311,933 +3% |
Find assessor info on the county website
Neighborhood: 97045
Nearby schools
GreatSchools rating
- 4/10Gaffney Lane Elementary SchoolGrades: K-5Distance: 0.9 mi
- 3/10Gardiner Middle SchoolGrades: 6-8Distance: 1.2 mi
- 8/10Oregon City High SchoolGrades: 9-12Distance: 2.2 mi
Schools provided by the listing agent
- Elementary: Gaffney Lane
- Middle: Gardiner
- High: Oregon City
Source: RMLS (OR). This data may not be complete. We recommend contacting the local school district to confirm school assignments for this home.
Get a cash offer in 3 minutes
Find out how much your home could sell for in as little as 3 minutes with a no-obligation cash offer.
Estimated market value
$541,900


