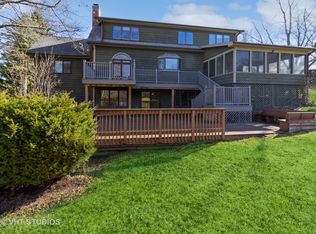Modern Farmette Ranch Built in 2014 Sitting on 5 Wooded Acres With An Attached 2 Car Garage & Additional Full 2 1/2 car garage (728 sq. ft.) AND heated Pole Barn (2226 sq. ft.) for all your toys & tractors. Property backs up to walking & conservation trails. Kitchen has all the modern touches such as SS Appliances, Honed Granite Breakfast Bar & Counters, & 6 Burner Stove. Cabinetry is Country Chic and can adorn all your ornate dishes. Master Bedroom is adjoined by Master En Suite. Double sinks, soaker tub & separate water closet for your luxury. Walk In Master Closet has Custom Built Organization Systems in place.Modern Engineered Wood Flooring flows through all rooms including 2nd Bedroom & Bathroom. Great Room Features Vaulted Ceilings & 9 foot Ceilings Continue through the rest of the home.All custom Hunter Douglas Blinds T/O. Backside Screened in Porch (not included in square footage) & deck of this cozy Ranch give you more scenic views on this country setting. Convenient Circle Drive is just one of the terrific features this massive property features. Pole Barn Morton Building) has its own gas lines & heat with 180,000 BTU Furnace. It's walls are insulated R10 & R38 in the attic.Overhead door is 18 x 10.On well & septic with owned water softener.
This property is off market, which means it's not currently listed for sale or rent on Zillow. This may be different from what's available on other websites or public sources.
