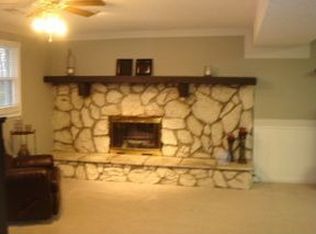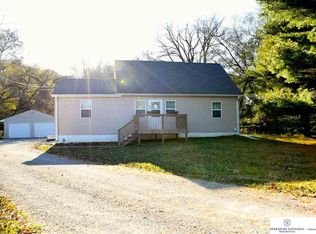Sold for $430,000 on 03/31/25
$430,000
19711 Birdsley Rd, Council Bluffs, IA 51503
4beds
3baths
2,884sqft
Single Family Residence
Built in 1976
0.76 Acres Lot
$455,100 Zestimate®
$149/sqft
$2,488 Estimated rent
Maximize your home sale
Get more eyes on your listing so you can sell faster and for more.
Home value
$455,100
$378,000 - $546,000
$2,488/mo
Zestimate® history
Loading...
Owner options
Explore your selling options
What's special
Your must-have home features 4 BR, 3 BA & sits on a .76 acre site. New septic in 2022, county taxes and so much more. New hardwood floors entire main floor, a stunning brand new kitchen with custom cabinets, huge island, quartz countertops, SS appliances, & lots of room for gatherings. Very open floor plan. Lovely primary suite boasts a large bedroom, generous walk-in closet, & amazing spa-inspired bath featuring an oversized tub, dramatic step-in tiled shower with tons of beautifully crafted cabinets. All new interior paint. Lower level has a spacious laundry room, family room w/fireplace, newer wet bar with refrigerator. Enjoy the outdoors with a 42x18 deck, above ground pool. 24x34 garage w/3rd overhead door to the side for easy access. NEW ROOF FALL OF 2024!
Zillow last checked: 8 hours ago
Listing updated: May 12, 2025 at 11:32pm
Listed by:
Dianna Dieatrick,
Better Homes and Gardens Real Estate The Good Life Group
Bought with:
Kelli Dianne Plagmann, S68306000
Embarc Realty
Source: SWIAR,MLS#: 25-47
Facts & features
Interior
Bedrooms & bathrooms
- Bedrooms: 4
- Bathrooms: 3
Dining room
- Features: Eat-in Kitchen, Bar
Family room
- Level: Lower
Kitchen
- Features: Solid Surface Cntr, Custom Cabinets
- Level: Main
Living room
- Level: Main
Heating
- Electric
Cooling
- Electric
Appliances
- Included: Oven, Refrigerator, Vented Exhaust Fan, Microwave, Disposal, Electric Range, Double Oven, Dishwasher, Electric Water Heater, Water Softener Owned, Humidifier
- Laundry: In Basement, Washer Hookup, Electric Dryer Hookup, Dryer Hookup
Features
- Ceiling Fan(s), Built-in Features, Walk-In Closet(s), Open Staircase
- Flooring: Wood, Tile
- Basement: Full,Finished Bath,Laundry,Other,Family Room,Finished
- Has fireplace: Yes
- Fireplace features: Basement, Yes, Family Room
Interior area
- Total structure area: 2,884
- Total interior livable area: 2,884 sqft
- Finished area above ground: 1,754
Property
Parking
- Total spaces: 2
- Parking features: Attached, Electric, Perm Siding, Garage Door Opener, Storage
- Attached garage spaces: 2
Features
- Levels: Split Entry
- Stories: 1
- Patio & porch: Deck
- Exterior features: Other
Lot
- Size: 0.76 Acres
- Dimensions: .76 acres
- Features: Other, Over 1/2 up to 1 Acre
Details
- Additional structures: None, Shed(s)
- Parcel number: 7543 17 451 012
Construction
Type & style
- Home type: SingleFamily
- Property subtype: Single Family Residence
Materials
- Frame, Perm Siding
- Roof: Composition
Condition
- New construction: No
- Year built: 1976
Utilities & green energy
- Sewer: Septic Tank
- Water: Well
Community & neighborhood
Security
- Security features: Smoke Detector(s)
Community
- Community features: School Bus, Paving
Location
- Region: Council Bluffs
Other
Other facts
- Listing terms: 1031 Exchange,Conventional
- Road surface type: Asphalt
Price history
| Date | Event | Price |
|---|---|---|
| 3/31/2025 | Sold | $430,000$149/sqft |
Source: Public Record | ||
| 2/1/2025 | Pending sale | $430,000$149/sqft |
Source: SWIAR #25-47 | ||
| 1/23/2025 | Price change | $430,000-2.3%$149/sqft |
Source: SWIAR #25-47 | ||
| 1/11/2025 | Listed for sale | $440,000+10%$153/sqft |
Source: SWIAR #25-47 | ||
| 12/20/2023 | Sold | $400,000$139/sqft |
Source: | ||
Public tax history
| Year | Property taxes | Tax assessment |
|---|---|---|
| 2025 | $4,958 +0.9% | $431,400 +16.3% |
| 2024 | $4,914 +5.8% | $370,900 |
| 2023 | $4,646 +1% | $370,900 +26.1% |
Find assessor info on the county website
Neighborhood: 51503
Nearby schools
GreatSchools rating
- NACrescent Elementary SchoolGrades: K-5Distance: 5.5 mi
- 5/10Gerald W Kirn Middle SchoolGrades: 6-8Distance: 1.8 mi
- 3/10Abraham Lincoln High SchoolGrades: 9-12Distance: 2.4 mi
Schools provided by the listing agent
- Elementary: College View
- Middle: Gerald W Kirn
- High: Abraham Lincoln
- District: Council Bluffs
Source: SWIAR. This data may not be complete. We recommend contacting the local school district to confirm school assignments for this home.

Get pre-qualified for a loan
At Zillow Home Loans, we can pre-qualify you in as little as 5 minutes with no impact to your credit score.An equal housing lender. NMLS #10287.
Sell for more on Zillow
Get a free Zillow Showcase℠ listing and you could sell for .
$455,100
2% more+ $9,102
With Zillow Showcase(estimated)
$464,202
