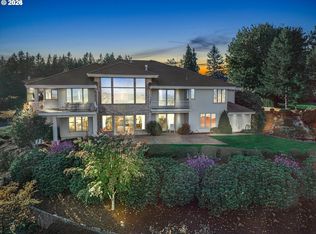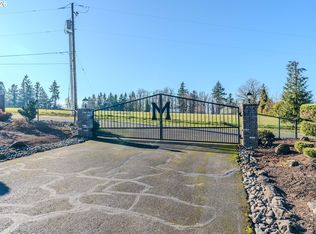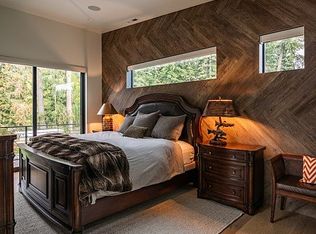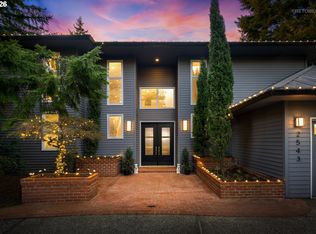Clackamas River Frontage just outside of Carver on a private road on a gate secured 3/4 acre level lot. Approximately 108 feet of frontage with wide and long views of the river. Original owner of this meticulously maintained "outdoorsman's" home with every space accounted for. Large Owner's Suite with oversized bay windows, chef's kitchen, great room, generously sized guest rooms, recreation/family room with full self contained kitchen with wine bar, covered outdoor living, gardens, ample storage and oversized 3 car garage. Incredibly quiet street in a tranquil setting just outside of hustle and bustle. Wet a line or jump in your watercraft from your back yard!
Active
$1,870,000
19710 SE Semple Rd, Damascus, OR 97089
5beds
6,305sqft
Est.:
Residential, Single Family Residence
Built in 1993
0.78 Acres Lot
$-- Zestimate®
$297/sqft
$-- HOA
What's special
Private roadGreat roomClackamas river frontageGenerously sized guest roomsOversized bay windows
- 272 days |
- 1,144 |
- 32 |
Zillow last checked: 8 hours ago
Listing updated: January 29, 2026 at 03:36am
Listed by:
Justin Harnish harnish@harnishproperties.com,
Harnish Company Realtors,
Errol Bradley 503-807-1460,
Harnish Company Realtors
Source: RMLS (OR),MLS#: 126512860
Tour with a local agent
Facts & features
Interior
Bedrooms & bathrooms
- Bedrooms: 5
- Bathrooms: 4
- Full bathrooms: 4
- Main level bathrooms: 1
Rooms
- Room types: Den, Guest Quarters, Bonus Room, Bedroom 2, Bedroom 3, Dining Room, Family Room, Kitchen, Living Room, Primary Bedroom
Primary bedroom
- Features: Builtin Features, Fireplace, French Doors, Double Sinks, High Ceilings, Soaking Tub, Suite, Tile Floor, Walkin Closet
- Level: Upper
- Area: 456
- Dimensions: 24 x 19
Bedroom 2
- Features: Builtin Features, Closet Organizer
- Level: Upper
- Area: 168
- Dimensions: 14 x 12
Bedroom 3
- Features: Builtin Features, Closet Organizer, Closet
- Level: Main
- Area: 168
- Dimensions: 14 x 12
Dining room
- Features: Builtin Features, Formal, High Ceilings, Wainscoting
- Level: Main
- Area: 240
- Dimensions: 20 x 12
Family room
- Features: Builtin Features, Deck, Fireplace, Hardwood Floors, High Ceilings
- Level: Main
- Area: 440
- Dimensions: 22 x 20
Kitchen
- Features: Dishwasher, Eat Bar, Eating Area, Gourmet Kitchen, Hardwood Floors, Instant Hot Water, Island, Microwave, Convection Oven, Free Standing Refrigerator, Granite, High Ceilings
- Level: Main
- Area: 192
- Width: 12
Living room
- Features: Builtin Features, Deck, Fireplace, French Doors, Patio, High Ceilings, Tile Floor, Wallto Wall Carpet
- Level: Main
- Area: 256
- Dimensions: 16 x 16
Heating
- Forced Air, Heat Pump, Radiant, Fireplace(s)
Cooling
- Heat Pump
Appliances
- Included: Appliance Garage, Built In Oven, Convection Oven, Cooktop, Dishwasher, Disposal, Down Draft, Free-Standing Refrigerator, Gas Appliances, Instant Hot Water, Microwave, Stainless Steel Appliance(s), Water Softener, Propane Water Heater
Features
- Central Vacuum, High Ceilings, High Speed Internet, Soaking Tub, Sound System, Built-in Features, Kitchen Dining Room Combo, Walkin Shower, Wet Bar, Closet Organizer, Closet, Formal, Wainscoting, Eat Bar, Eat-in Kitchen, Gourmet Kitchen, Kitchen Island, Granite, Double Vanity, Suite, Walk-In Closet(s), Pantry, Quartz
- Flooring: Hardwood, Heated Tile, Wall to Wall Carpet, Tile
- Doors: French Doors
- Windows: Double Pane Windows
- Basement: Finished,Full,Separate Living Quarters Apartment Aux Living Unit
- Number of fireplaces: 4
- Fireplace features: Gas, Wood Burning
Interior area
- Total structure area: 6,305
- Total interior livable area: 6,305 sqft
Property
Parking
- Total spaces: 3
- Parking features: Driveway, Garage Door Opener, Attached, Oversized
- Attached garage spaces: 3
- Has uncovered spaces: Yes
Accessibility
- Accessibility features: Caregiver Quarters, Garage On Main, Main Floor Bedroom Bath, Rollin Shower, Utility Room On Main, Walkin Shower, Accessibility
Features
- Stories: 3
- Patio & porch: Covered Patio, Deck, Patio, Porch
- Exterior features: Built-in Barbecue, Garden, Water Feature, Yard
- Fencing: Fenced
- Has view: Yes
- View description: River
- Has water view: Yes
- Water view: River
- Waterfront features: River Front
- Body of water: Clackamas River
Lot
- Size: 0.78 Acres
- Features: Gated, Level, Sprinkler, SqFt 20000 to Acres1
Details
- Additional structures: Greenhouse
- Parcel number: 00631999
- Other equipment: Air Cleaner
Construction
Type & style
- Home type: SingleFamily
- Architectural style: Traditional
- Property subtype: Residential, Single Family Residence
Materials
- Cement Siding, Spray Foam Insulation
- Foundation: Slab
- Roof: Metal,Tile
Condition
- Resale
- New construction: No
- Year built: 1993
Utilities & green energy
- Gas: Propane
- Sewer: Septic Tank
- Water: Private, Well
- Utilities for property: Satellite Internet Service
Community & HOA
Community
- Security: Security System, Security System Owned
- Subdivision: Clackamas River Front
HOA
- Has HOA: No
Location
- Region: Damascus
Financial & listing details
- Price per square foot: $297/sqft
- Tax assessed value: $1,891,659
- Annual tax amount: $19,776
- Date on market: 5/12/2025
- Listing terms: Cash,Conventional
- Road surface type: Paved
Estimated market value
Not available
Estimated sales range
Not available
Not available
Price history
Price history
| Date | Event | Price |
|---|---|---|
| 5/12/2025 | Listed for sale | $1,870,000$297/sqft |
Source: | ||
Public tax history
Public tax history
| Year | Property taxes | Tax assessment |
|---|---|---|
| 2025 | $19,776 +3.8% | $1,161,976 +3% |
| 2024 | $19,059 +2.9% | $1,128,133 +3% |
| 2023 | $18,517 +6% | $1,095,275 +3% |
Find assessor info on the county website
BuyAbility℠ payment
Est. payment
$9,199/mo
Principal & interest
$7251
Property taxes
$1293
Home insurance
$655
Climate risks
Neighborhood: 97089
Nearby schools
GreatSchools rating
- 7/10Verne A Duncan Elementary SchoolGrades: K-5Distance: 2.5 mi
- 4/10Happy Valley Middle SchoolGrades: 6-8Distance: 5.1 mi
- 6/10Adrienne C. Nelson High SchoolGrades: 9-12Distance: 2.7 mi
Schools provided by the listing agent
- Elementary: Duncan
- Middle: Rock Creek
- High: Clackamas
Source: RMLS (OR). This data may not be complete. We recommend contacting the local school district to confirm school assignments for this home.
- Loading
- Loading




