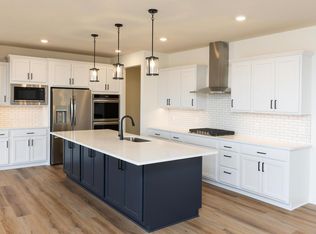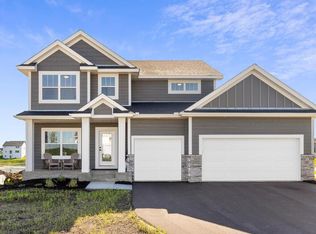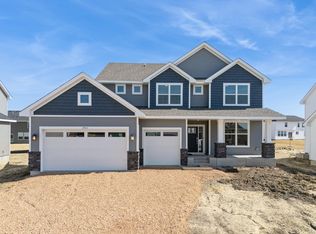Closed
$558,500
1971 Tamarack Rd, Carver, MN 55315
4beds
3,583sqft
Single Family Residence
Built in 2025
0.31 Acres Lot
$619,400 Zestimate®
$156/sqft
$3,653 Estimated rent
Home value
$619,400
$576,000 - $663,000
$3,653/mo
Zestimate® history
Loading...
Owner options
Explore your selling options
What's special
This home is available for a June closing date! The Sinclair floor plan offers the perfect blend of style and functionality, featuring four bedrooms and three bathrooms designed for modern living. The main level showcases a gourmet kitchen with soft-close cabinetry, upgraded stainless steel appliances, quartz countertops, a spacious island, and a walk-in pantry. A striking stone fireplace adds warmth to the great room, while a main-floor study with French doors provides privacy and versatility. Upstairs, the luxurious primary suite boasts a spa-like bath with a freestanding tub and separate shower, complemented by a spacious laundry room and a walk-in linen closet for added convenience. The unfinished lookout lower level offers endless potential for future expansion. Outside, enjoy a fully sodded yard, landscaping, and an irrigation system—all included. Nestled in Timber Creek, a beautiful community in Carver, residents enjoy scenic surroundings, miles of walking trails, and easy access to charming downtown Carver, top-rated schools, and nearby shopping and dining.
Zillow last checked: 8 hours ago
Listing updated: July 07, 2025 at 07:20am
Listed by:
Mary A Hamilton-Horan 612-598-4042,
Lennar Sales Corp
Bought with:
Syed S. Husain
Fish MLS Realty
Source: NorthstarMLS as distributed by MLS GRID,MLS#: 6703881
Facts & features
Interior
Bedrooms & bathrooms
- Bedrooms: 4
- Bathrooms: 3
- Full bathrooms: 2
- 1/2 bathrooms: 1
Bedroom 1
- Level: Upper
- Area: 210 Square Feet
- Dimensions: 15x14
Bedroom 2
- Level: Upper
- Area: 121 Square Feet
- Dimensions: 11x11
Bedroom 3
- Level: Upper
- Area: 121 Square Feet
- Dimensions: 11x11
Bedroom 4
- Level: Upper
- Area: 110 Square Feet
- Dimensions: 11x10
Dining room
- Level: Main
- Area: 150 Square Feet
- Dimensions: 10x15
Flex room
- Level: Main
- Area: 110 Square Feet
- Dimensions: 11x10
Great room
- Level: Main
- Area: 255 Square Feet
- Dimensions: 17x15
Kitchen
- Level: Main
- Area: 165 Square Feet
- Dimensions: 11x15
Heating
- Forced Air
Cooling
- Central Air
Appliances
- Included: Air-To-Air Exchanger, Cooktop, Dishwasher, Disposal, ENERGY STAR Qualified Appliances, Exhaust Fan, Humidifier, Microwave, Refrigerator, Stainless Steel Appliance(s), Tankless Water Heater, Wall Oven
Features
- Basement: Daylight,Egress Window(s),Unfinished
- Number of fireplaces: 1
- Fireplace features: Family Room, Gas, Stone
Interior area
- Total structure area: 3,583
- Total interior livable area: 3,583 sqft
- Finished area above ground: 2,487
- Finished area below ground: 0
Property
Parking
- Total spaces: 3
- Parking features: Attached, Asphalt, Garage Door Opener
- Attached garage spaces: 3
- Has uncovered spaces: Yes
Accessibility
- Accessibility features: None
Features
- Levels: Two
- Stories: 2
- Patio & porch: Porch
Lot
- Size: 0.31 Acres
- Features: Sod Included in Price
Details
- Foundation area: 1096
- Parcel number: 204530100
- Zoning description: Residential-Single Family
Construction
Type & style
- Home type: SingleFamily
- Property subtype: Single Family Residence
Materials
- Brick/Stone, Vinyl Siding
- Roof: Age 8 Years or Less,Asphalt
Condition
- Age of Property: 0
- New construction: Yes
- Year built: 2025
Details
- Builder name: LENNAR
Utilities & green energy
- Electric: 200+ Amp Service
- Gas: Natural Gas
- Sewer: City Sewer/Connected
- Water: City Water/Connected
Community & neighborhood
Location
- Region: Carver
- Subdivision: Timber Creek
HOA & financial
HOA
- Has HOA: No
Other
Other facts
- Available date: 07/03/2025
- Road surface type: Paved
Price history
| Date | Event | Price |
|---|---|---|
| 6/30/2025 | Sold | $558,500-6.1%$156/sqft |
Source: | ||
| 4/21/2025 | Pending sale | $595,080$166/sqft |
Source: | ||
| 4/15/2025 | Price change | $595,080+0.2%$166/sqft |
Source: | ||
| 4/1/2025 | Price change | $594,080+0.2%$166/sqft |
Source: | ||
| 3/29/2025 | Price change | $593,080+0.9%$166/sqft |
Source: | ||
Public tax history
| Year | Property taxes | Tax assessment |
|---|---|---|
| 2024 | $174 | $110,000 |
Find assessor info on the county website
Neighborhood: 55315
Nearby schools
GreatSchools rating
- 7/10Carver Elementary SchoolGrades: K-5Distance: 0.6 mi
- 9/10Chaska High SchoolGrades: 8-12Distance: 4.9 mi
- 8/10Pioneer Ridge Middle SchoolGrades: 6-8Distance: 5.2 mi
Get a cash offer in 3 minutes
Find out how much your home could sell for in as little as 3 minutes with a no-obligation cash offer.
Estimated market value
$619,400
Get a cash offer in 3 minutes
Find out how much your home could sell for in as little as 3 minutes with a no-obligation cash offer.
Estimated market value
$619,400


