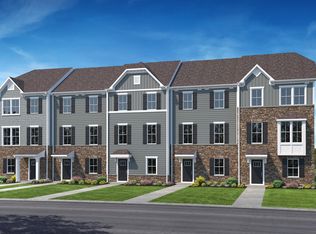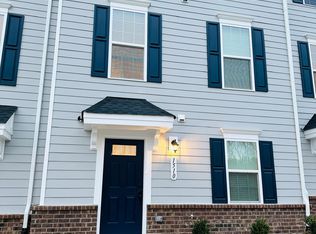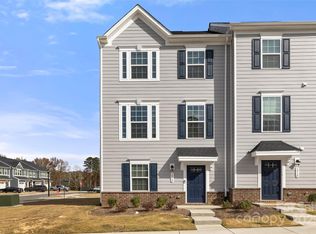This Strauss plan begins on the lower level, a2-car rear garagewalks into the foyer,bedroom, and bathroom.The main level has anopen-conceptcreating a bright and airy kitchen with a large island,upgraded cabinets,and a pantry for storage. Throughout the main level (kitchen, dining, living areas) is a hard surface flooring upgrade. Upstairs are 3 bedrooms, including theowner's suitewith walk-in closet and bath with separate tub and shower with a seat.Schedule a visitto learn more about this quicker move-in home that will beready in August!
This property is off market, which means it's not currently listed for sale or rent on Zillow. This may be different from what's available on other websites or public sources.


