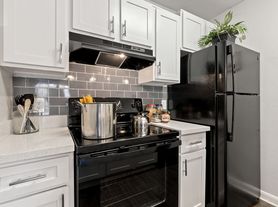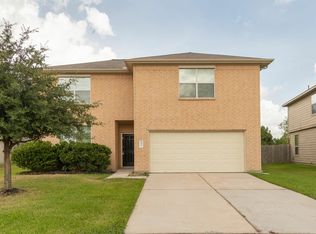Beautiful single-story 4-bedroom, 2-bath home located in Kingwood West. This home offers an updated kitchen with granite countertops, upgraded bathrooms. Interior features include fresh paint, new carpet, central gas heating, electric cooling, and a cozy gas fireplace. Exterior has a detached 2-car garage, a spacious fenced backyard, along with a new driveway and sidewalks. . Zoned to Humble ISD schools Woodland Hills Elementary, Kingwood Middle, and Kingwood Park High with close proximity to shopping, dining, and everyday conveniences. Make an appointment to view this home in person!
Copyright notice - Data provided by HAR.com 2022 - All information provided should be independently verified.
House for rent
$2,000/mo
1971 Round Spring Dr, Humble, TX 77339
4beds
1,936sqft
Price may not include required fees and charges.
Singlefamily
Available now
Electric
Gas dryer hookup laundry
2 Parking spaces parking
Natural gas, fireplace
What's special
Cozy gas fireplaceFresh paintElectric coolingCentral gas heatingNew carpetNew driveway and sidewalksUpgraded bathrooms
- 10 days |
- -- |
- -- |
Travel times
Looking to buy when your lease ends?
Consider a first-time homebuyer savings account designed to grow your down payment with up to a 6% match & a competitive APY.
Facts & features
Interior
Bedrooms & bathrooms
- Bedrooms: 4
- Bathrooms: 2
- Full bathrooms: 2
Rooms
- Room types: Breakfast Nook, Office
Heating
- Natural Gas, Fireplace
Cooling
- Electric
Appliances
- Included: Dishwasher, Disposal, Microwave, Oven, Range
- Laundry: Gas Dryer Hookup, Hookups, Washer Hookup
Features
- All Bedrooms Down, Primary Bed - 1st Floor
- Flooring: Carpet, Laminate
- Has fireplace: Yes
Interior area
- Total interior livable area: 1,936 sqft
Property
Parking
- Total spaces: 2
- Parking features: Covered
- Details: Contact manager
Features
- Stories: 1
- Exterior features: All Bedrooms Down, Back Yard, Cleared, Detached, Extra Driveway, Flooring: Laminate, Formal Dining, Formal Living, Gas Dryer Hookup, Heating: Gas, Lot Features: Back Yard, Cleared, Subdivided, Primary Bed - 1st Floor, Subdivided, Washer Hookup, Wood Burning
Details
- Parcel number: 1067780000016
Construction
Type & style
- Home type: SingleFamily
- Property subtype: SingleFamily
Condition
- Year built: 1973
Community & HOA
Location
- Region: Humble
Financial & listing details
- Lease term: Long Term,12 Months
Price history
| Date | Event | Price |
|---|---|---|
| 11/8/2025 | Listed for rent | $2,000-13%$1/sqft |
Source: | ||
| 8/25/2025 | Pending sale | $235,000$121/sqft |
Source: | ||
| 8/24/2025 | Listing removed | $2,300$1/sqft |
Source: | ||
| 8/21/2025 | Price change | $235,000-11.3%$121/sqft |
Source: | ||
| 7/18/2025 | Listed for rent | $2,300$1/sqft |
Source: | ||

