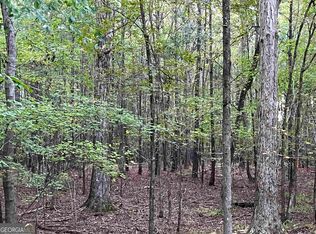Sold for $1,800,000
$1,800,000
1971 Reids Ferry Rd, Buckhead, GA 30625
5beds
5,655sqft
Residential Home, Single Family Residence
Built in 1975
3 Acres Lot
$1,793,700 Zestimate®
$318/sqft
$4,041 Estimated rent
Home value
$1,793,700
Estimated sales range
Not available
$4,041/mo
Zestimate® history
Loading...
Owner options
Explore your selling options
What's special
Welcome to Lake Oconee - where dreams come HOME! This truly unique waterfront retreat offers a complete custom rebuild in 2017 featuring 5 bedrooms, 6 full bathrooms, oversized master on the main, exceptional entertainment bar/lounge, luxury custom cabinetry, full kitchen on each level, 3+ car garage, composite decks/porches, and a 28' x 32' BOATHOUSE (not normally allowed on Lake Oconee)! Just picture yourself enjoying the unforgettable sunset from the super max dock in the evening, after a relaxing day on the lake, in the cool shade of your own boathouse. Or the breathtaking lake views from your own personal, private bar with panoramic visibility. Or the perfect dinner party amidst the luxurious rockscape with infinity edge pool/spa, topped off with dessert smores around the firepit. The endless possibilities await you! All of this on a private 3 acres of land with no HOA - and in the award winning Morgan County school district! Additional 69 acre adjoining tract also available - ask agent for details. Owner is licensed real estate agent in state of Georgia.
Zillow last checked: 8 hours ago
Listing updated: October 17, 2025 at 07:48am
Listed by:
Kimberly Martin,
Joe Stockdale Real Estate LLC
Source: LCBOR,MLS#: 68670
Facts & features
Interior
Bedrooms & bathrooms
- Bedrooms: 5
- Bathrooms: 6
- Full bathrooms: 6
Heating
- Central
Cooling
- Central Air
Appliances
- Included: Cooktop, Dishwasher, Refrigerator, Vent Hood, Wall Oven, Wine Cooler, Stainless Steel Appliance(s), Electric Water Heater
Features
- Beamed Ceilings, Built-in Features, Crown Molding, Double Vanity, Granite Counters, Pantry, Separate Shower, Solid Surface Counters, Walk-In Closet(s), Wet Bar
- Flooring: Carpet, Wood
- Basement: Partially Finished
- Attic: Scuttle
- Has fireplace: Yes
- Fireplace features: Masonry, Multiple Fireplace, Fire Pit
Interior area
- Total structure area: 5,655
- Total interior livable area: 5,655 sqft
Property
Parking
- Total spaces: 3
- Parking features: 3 Car Attached, Circular Driveway, Paved
- Attached garage spaces: 3
- Has uncovered spaces: Yes
Features
- Levels: Three
- Stories: 3
- Patio & porch: Covered Deck, Deck
- Exterior features: Balcony, Paved Walkway, Walkways, Water Features
- Has spa: Yes
- Spa features: Heated, Bath
- Waterfront features: Lake Front, Max Dock, Double Stall Boathouse
- Frontage length: Approx Water Frontage: 440
Lot
- Size: 3 Acres
- Features: Irrigation System, Landscaped, Lake Oconee Area
- Topography: Gentle Slope
Details
- Additional structures: Boat House
- Parcel number: 065009N
- Zoning description: Residential
- Special conditions: Standard
Construction
Type & style
- Home type: SingleFamily
- Architectural style: Craftsman
- Property subtype: Residential Home, Single Family Residence
Materials
- Wood Siding
- Foundation: Crawl Space
- Roof: Asphalt/Comp Shingle
Condition
- New construction: No
- Year built: 1975
Utilities & green energy
- Gas: Propane
- Sewer: None
- Water: Private Well
- Utilities for property: Gigabit Fiber
Community & neighborhood
Community
- Community features: No Golf Membership
Location
- Region: Buckhead
- Subdivision: NONE
Other
Other facts
- Listing agreement: Exclusive Right To Sell
- Price range: $1.8M - $1.8M
Price history
| Date | Event | Price |
|---|---|---|
| 10/16/2025 | Sold | $1,800,000-30.5%$318/sqft |
Source: | ||
| 10/7/2025 | Pending sale | $2,590,000$458/sqft |
Source: | ||
| 9/18/2025 | Price change | $2,590,000-3.7%$458/sqft |
Source: | ||
| 7/21/2025 | Price change | $2,690,000-3.6%$476/sqft |
Source: | ||
| 6/3/2025 | Price change | $2,790,000-3.5%$493/sqft |
Source: | ||
Public tax history
| Year | Property taxes | Tax assessment |
|---|---|---|
| 2024 | $3,781 +11.6% | $165,931 +15.1% |
| 2023 | $3,388 +1.5% | $144,165 +5.7% |
| 2022 | $3,338 -0.4% | $136,440 |
Find assessor info on the county website
Neighborhood: 30625
Nearby schools
GreatSchools rating
- 7/10Morgan County Elementary SchoolGrades: 3-5Distance: 10.9 mi
- 7/10Morgan County Middle SchoolGrades: 6-8Distance: 11.3 mi
- 8/10Morgan County Charter High SchoolGrades: 9-12Distance: 11.3 mi
Get a cash offer in 3 minutes
Find out how much your home could sell for in as little as 3 minutes with a no-obligation cash offer.
Estimated market value$1,793,700
Get a cash offer in 3 minutes
Find out how much your home could sell for in as little as 3 minutes with a no-obligation cash offer.
Estimated market value
$1,793,700
