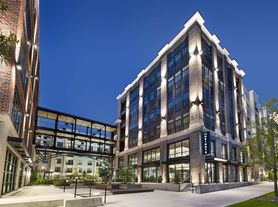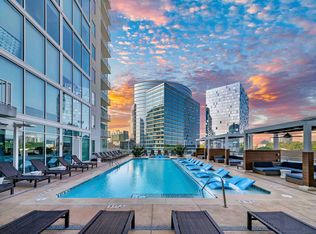Beautiful sunny and spacious townhome in highly desirable Townsend at Chamblee. The Open floor plan features 10 ft ceilings and gleaming hardwood flooring on the main level. Gorgeous chef's kitchen with an oversized island and stainless steel appliances, including a refrigerator. Spacious master suite with a sitting area and spa-like shower. Secondary bedroom with an en suite bathroom. The terraced level includes a massive room with a full bath that could be used as a bedroom, media room, or office a two-car garage with ample storage. Huge deck. Gated community with a beautiful dog park, walking path, pool, and outside sitting area with a fire pit. Close to schools, Marta Train, and Whole Foods. Short walk to parks, restaurants, and retail."Step into luxury with this beautiful, sun-drenched townhome nestled in the highly sought-after Townsend at Chamblee. The open floor plan boasts lofty 10-foot ceilings and glistening hardwood floors, creating a warm and inviting ambiance. The chef's kitchen is a culinary dream, complete with an expansive island, top-of-the-line stainless steel appliances, and a deluxe refrigerator.
Unwind in the spacious master suite, featuring a cozy sitting area and a spa-like shower for ultimate relaxation. A secondary bedroom with its en suite bathroom offers privacy and convenience. The versatile terraced level presents a generous room with a full bath, perfect for a third bedroom, media room, or home office.
The two-car garage provides ample storage, while the expansive deck is an idyllic spot for outdoor entertaining. Experience the ultimate community living with a gated dog park, scenic walking paths, a refreshing pool, and a cozy outdoor sitting area with a crackling fire pit.
Conveniently located near top-rated schools, the Marta Train, and Whole Foods, and just a short stroll from parks, enticing dining options, and premier retail destinations, this townhome offers a lifestyle of unparalleled convenience and luxury. Don't miss this rare opportunity to live in the lap of luxury!"
Renter is responsible for utilities.
Townhouse for rent
Accepts Zillow applications
$3,750/mo
1971 Raven Way, Atlanta, GA 30341
3beds
2,490sqft
Price may not include required fees and charges.
Townhouse
Available Mon Jan 5 2026
Cats, dogs OK
Central air
Hookups laundry
Attached garage parking
What's special
Huge deckOversized islandOpen floor planStainless steel appliancesSitting areaGleaming hardwood flooringSpacious master suite
- 56 days |
- -- |
- -- |
Zillow last checked: 8 hours ago
Listing updated: November 13, 2025 at 03:17am
Travel times
Facts & features
Interior
Bedrooms & bathrooms
- Bedrooms: 3
- Bathrooms: 4
- Full bathrooms: 3
- 1/2 bathrooms: 1
Cooling
- Central Air
Appliances
- Included: Dishwasher, Microwave, Oven, Refrigerator, WD Hookup
- Laundry: Hookups
Features
- WD Hookup
- Flooring: Carpet, Hardwood
Interior area
- Total interior livable area: 2,490 sqft
Property
Parking
- Parking features: Attached
- Has attached garage: Yes
- Details: Contact manager
Details
- Parcel number: 1830810045
Construction
Type & style
- Home type: Townhouse
- Property subtype: Townhouse
Building
Management
- Pets allowed: Yes
Community & HOA
Community
- Features: Pool
HOA
- Amenities included: Pool
Location
- Region: Atlanta
Financial & listing details
- Lease term: 1 Year
Price history
| Date | Event | Price |
|---|---|---|
| 11/6/2025 | Listed for rent | $3,750+7.1%$2/sqft |
Source: Zillow Rentals | ||
| 12/24/2024 | Listing removed | $3,500$1/sqft |
Source: Zillow Rentals | ||
| 11/17/2024 | Price change | $3,500-7.9%$1/sqft |
Source: Zillow Rentals | ||
| 10/26/2024 | Listed for rent | $3,800-3.8%$2/sqft |
Source: Zillow Rentals | ||
| 10/10/2024 | Listing removed | $3,950$2/sqft |
Source: Zillow Rentals | ||
Neighborhood: 30341
Nearby schools
GreatSchools rating
- 4/10Huntley Hills Elementary SchoolGrades: PK-5Distance: 0.8 mi
- 8/10Chamblee Middle SchoolGrades: 6-8Distance: 0.3 mi
- 8/10Chamblee Charter High SchoolGrades: 9-12Distance: 0.2 mi

