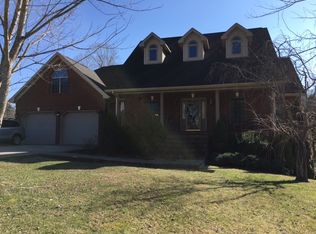Fruit Trees Abound! This 1.5 story brick home features 5387 total sq. ft. w/3138 living sq. ft. It features 4 bedrooms, 2.5 baths, nice laminate floors, 1st floor master bedroom and bath, 2 oversized bedrooms on the second floor with possible 5th bedroom/bonus room. Home has custom built cabinets, Anderson windows, wood flooring, new roof (7/2020), green house, garden and plenty of storage in the full unfinished basement and a freshly painted front porch.
This property is off market, which means it's not currently listed for sale or rent on Zillow. This may be different from what's available on other websites or public sources.

