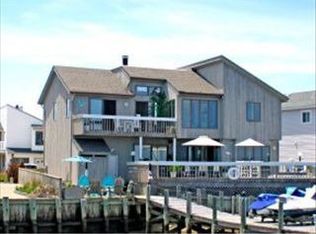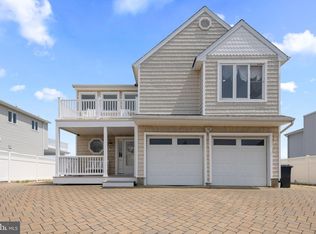Sold for $1,200,900 on 05/04/23
$1,200,900
1971 Mill Creek Rd, Manahawkin, NJ 08050
3beds
2,213sqft
Single Family Residence
Built in 1985
4,554 Square Feet Lot
$1,473,400 Zestimate®
$543/sqft
$2,901 Estimated rent
Home value
$1,473,400
$1.36M - $1.62M
$2,901/mo
Zestimate® history
Loading...
Owner options
Explore your selling options
What's special
-Stafford Township- Luxury Living at the Shore! This Premier Bayfront Home in the East Point Section of Beach Haven West offers this beautifully decorated & expanded Frigate Model. This totally renovated home boasts over 2200 sq ft of BAYFRONT living. 3 bed 2 -1/2 bath with a possible 4th bedroom/Home office or just the extra entertainment area for never-ending fun and sun at the Jersey Shore. If you want perfection, move right in. This home is the for you. This stunning home is relaxed with an open and airy floor plan, with outstanding attention to detail and expert craftsmanship with unobstructed bayfront Views. The newer kitchen has a spacious area for your meal prep with quartz counters & breakfast bar, plus w/ high-end stainless steel appliances for the gourmet in you to shine. This totally open concept and spacious living space is flooded with natural light through oversized newer windows and sliders and is ideal for entertaining family and friends with the most breathtaking Sunrises and Sunsets. Each bedroom is spacious in size with the Primary Bedroom and Private bath on the upper level for privacy and stunning waterfront views. w/ half bath on the upper level for your guest to use. The Newer Bulkhead and Pier are perfect for you to Dock your boat and all your water toys. After a long day of Jet skiing, Boating, fishing, and swimming right from your backyard & private pier- and you want fine dining Take a quick ride by car right over to the Causeway Bridge to Long Beach Island. This is living for the waterfront lifestyle everyone desires. Close to shopping, restaurants, and the Beach.
Zillow last checked: 11 hours ago
Listing updated: May 04, 2023 at 11:44pm
Listed by:
Ms. Patricia M Romano 609-312-9043,
RE/MAX at Barnegat Bay - Manahawkin
Bought with:
Bridgit Romano, 1643376
The Van Dyk Group - Manahawkin
Source: Bright MLS,MLS#: NJOC2015458
Facts & features
Interior
Bedrooms & bathrooms
- Bedrooms: 3
- Bathrooms: 3
- Full bathrooms: 2
- 1/2 bathrooms: 1
- Main level bathrooms: 3
- Main level bedrooms: 3
Basement
- Area: 0
Heating
- Central, Natural Gas
Cooling
- Central Air, Natural Gas
Appliances
- Included: Microwave, Dishwasher, Oven/Range - Gas, Refrigerator, Stainless Steel Appliance(s), Cooktop, Washer, Gas Water Heater
Features
- Breakfast Area, Ceiling Fan(s), Combination Kitchen/Living, Combination Kitchen/Dining, Combination Dining/Living, Dining Area, Entry Level Bedroom, Family Room Off Kitchen, Kitchen - Gourmet, Kitchen Island, Primary Bedroom - Bay Front, Bathroom - Stall Shower, Bar, Cathedral Ceiling(s), High Ceilings
- Flooring: Ceramic Tile, Carpet, Laminate, Heavy Duty
- Doors: Storm Door(s), Sliding Glass, Insulated
- Windows: Sliding, Vinyl Clad, Energy Efficient
- Has basement: No
- Has fireplace: No
Interior area
- Total structure area: 2,213
- Total interior livable area: 2,213 sqft
- Finished area above ground: 2,213
- Finished area below ground: 0
Property
Parking
- Total spaces: 8
- Parking features: Garage Door Opener, Inside Entrance, Attached, Driveway
- Attached garage spaces: 2
- Uncovered spaces: 6
Accessibility
- Accessibility features: 2+ Access Exits
Features
- Levels: Two
- Stories: 2
- Pool features: None
- Has view: Yes
- View description: Bay
- Has water view: Yes
- Water view: Bay
- Waterfront features: Private Dock Site, Riparian Lease, Bayfront, Boat - Powered, Canoe/Kayak, Personal Watercraft (PWC), Swimming Allowed, Waterski/Wakeboard, Bay
- Frontage length: Water Frontage Ft: 79
Lot
- Size: 4,554 sqft
- Dimensions: 57 x 80 x IRR
- Features: Bulkheaded, Level, Private, Cleared, Flood Plain, Landscaped
Details
- Additional structures: Above Grade, Below Grade
- Parcel number: 3100147 5400098
- Zoning: RR2
- Special conditions: Standard
Construction
Type & style
- Home type: SingleFamily
- Architectural style: Coastal,Contemporary,Reverse
- Property subtype: Single Family Residence
Materials
- Frame
- Foundation: Crawl Space, Flood Vent
- Roof: Shingle
Condition
- Excellent
- New construction: No
- Year built: 1985
- Major remodel year: 2016
Utilities & green energy
- Sewer: Public Sewer
- Water: Public
Community & neighborhood
Location
- Region: Manahawkin
- Subdivision: Beach Haven West
- Municipality: STAFFORD TWP
Other
Other facts
- Listing agreement: Exclusive Right To Sell
- Listing terms: Cash,Conventional
- Ownership: Fee Simple
Price history
| Date | Event | Price |
|---|---|---|
| 5/4/2023 | Sold | $1,200,900+0.1%$543/sqft |
Source: | ||
| 4/29/2023 | Contingent | $1,199,900$542/sqft |
Source: | ||
| 2/27/2023 | Pending sale | $1,199,900$542/sqft |
Source: | ||
| 2/27/2023 | Contingent | $1,199,900$542/sqft |
Source: | ||
| 2/13/2023 | Price change | $1,199,900-7.7%$542/sqft |
Source: | ||
Public tax history
| Year | Property taxes | Tax assessment |
|---|---|---|
| 2023 | $13,776 +1.4% | $585,200 |
| 2022 | $13,588 | $585,200 |
| 2021 | $13,588 +1.4% | $585,200 |
Find assessor info on the county website
Neighborhood: Beach Haven West
Nearby schools
GreatSchools rating
- NAMeinders Learning CenterGrades: PK-KDistance: 5 mi
- 8/10Southern Reg Middle SchoolGrades: 7-8Distance: 4.4 mi
- 5/10Southern Reg High SchoolGrades: 9-12Distance: 4.6 mi
Schools provided by the listing agent
- Elementary: Oxycocus
- Middle: Southern Regional M.s.
- High: Southern Regional
- District: Stafford Township Public Schools
Source: Bright MLS. This data may not be complete. We recommend contacting the local school district to confirm school assignments for this home.

Get pre-qualified for a loan
At Zillow Home Loans, we can pre-qualify you in as little as 5 minutes with no impact to your credit score.An equal housing lender. NMLS #10287.
Sell for more on Zillow
Get a free Zillow Showcase℠ listing and you could sell for .
$1,473,400
2% more+ $29,468
With Zillow Showcase(estimated)
$1,502,868
