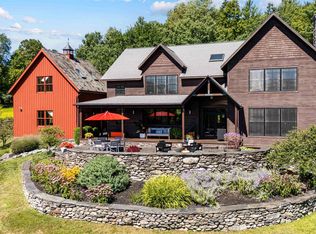Discover this incredible gem known by locals as the "Old DuPont house." Come inside and find a fantastic circular layout with large rooms that allow for versatile use of spaces. The rustic kitchen has a new gas stove (2018), new dishwasher (2019), new cabinets and sink, a Hoosier cupboard, open shelving, and vintage subway tile back splash. A large pantry offers lots of storage. Curl up with a good book in the living room/library or convert that space into a third bedroom. Upstairs are two large bedrooms with vaulted ceilings that feature exposed beams plus a full bath with claw foot tub. The accessory studio apartment is in a section of the barn and provides the potential for income. The barn has two horse stalls and garage space plus lots of storage. Outside you can wander through gardens and sip morning coffee on the stone patio. The wood-fired pizza oven bakes great bread and cooks a pizza in 90 seconds. Just across the street is Owl's Head Farm, which offers blueberry picking and summer concerts. Many updates in this home include installed automatic sump pump, new propane furnace in 2018, re-pointed foundation, shored up beams, and vapor sealed foundation in 2018 (which increased heat efficiency over 30%). The owner installed board insulation over planks and all new spruce siding on the house and barn in 2010. They also replaced roof of house and barn, all house doors & apt. rear door. Easy commute to Burlington or Montpelier! Delayed showings begin 7/6/19
This property is off market, which means it's not currently listed for sale or rent on Zillow. This may be different from what's available on other websites or public sources.
