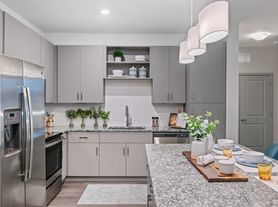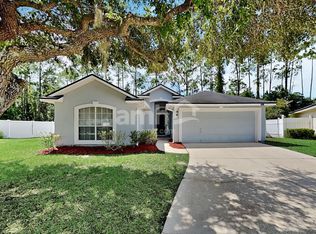4 Bedroom, 2.5 Bathroom Single Family Home in the GreyHawk Subdivision.
This remarkable residence boasts an expansive 2647 Sq.Ft. floor plan, making it one of the most spacious homes in Greyhawk .a welcoming open-concept design, seamlessly connecting the kitchen, dining, and covered patio areas, all set against a serene backdrop. Hosting gatherings is a delight with the pre-installed smart home system. The kitchen boasts a sleek solid surface countertops, an expansive island, and premium soft-close cabinets(Fridge to be supplied at time of tenant acquisition.) The main level offers added storage, a convenient mudroom, powder room, and a versatile office space adaptable for a fifth bedroom. Tile flooring throughout ensures effortless maintenance. Don't miss out on the opportunity to explore the primary bedroom closet! There's space here to bring your dream closet to life. Need room for cars and storage? No worries with the 3-car garage. HOA foreclosure proceedings pending. The tenant must rely on their own due diligence by contacting the HOA and reviewing all available public records. This property is being rented strictly As-Is
House for rent
$2,100/mo
1971 Amberly Dr, Middleburg, FL 32068
4beds
2,647sqft
Price may not include required fees and charges.
Single family residence
Available now
Cats, dogs OK
Central air
-- Laundry
3 Attached garage spaces parking
Forced air
What's special
Expansive islandVersatile office spaceAdded storageOpen-concept designTile flooringPowder roomCovered patio
- 14 days |
- -- |
- -- |
Travel times
Facts & features
Interior
Bedrooms & bathrooms
- Bedrooms: 4
- Bathrooms: 3
- Full bathrooms: 2
- 1/2 bathrooms: 1
Rooms
- Room types: Mud Room, Office
Heating
- Forced Air
Cooling
- Central Air
Appliances
- Included: Microwave, Refrigerator
Features
- Flooring: Tile
Interior area
- Total interior livable area: 2,647 sqft
Property
Parking
- Total spaces: 3
- Parking features: Attached
- Has attached garage: Yes
- Details: Contact manager
Features
- Exterior features: , Heating system: Forced Air
- Has private pool: Yes
Details
- Parcel number: 18042500795305508
Construction
Type & style
- Home type: SingleFamily
- Property subtype: Single Family Residence
Condition
- Year built: 2021
Community & HOA
Community
- Features: Playground
HOA
- Amenities included: Pool
Location
- Region: Middleburg
Financial & listing details
- Lease term: Lease: 12 month Deposit: Equal to one months rent
Price history
| Date | Event | Price |
|---|---|---|
| 10/9/2025 | Listed for rent | $2,100$1/sqft |
Source: realMLS #2112543 | ||
| 2/20/2025 | Sold | $10,000-97.5%$4/sqft |
Source: Public Record | ||
| 8/4/2024 | Listing removed | -- |
Source: | ||
| 5/21/2024 | Price change | $405,000-3.2%$153/sqft |
Source: | ||
| 5/5/2024 | Listed for sale | $418,500+0.8%$158/sqft |
Source: | ||

