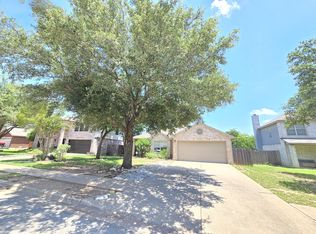Beautiful single-story home featuring a spacious floor plan with neutral tones throughout. The open-concept kitchen, dining, and living areas are perfect for entertaining. The kitchen boasts granite countertops, 42-inch upper cabinets, a pantry, and abundant cabinet and counter space. The master suite includes double vanities, a separate tub and shower, and a custom-built walk-in closet with elegant finishes. This MIL floor plan also offers a sprinkler system and a covered stone patio. Conveniently located close to shopping, dining, and more.
No smoking allowed
House for rent
$2,200/mo
19709 Maiden Grass Dr, Pflugerville, TX 78660
3beds
1,792sqft
Price may not include required fees and charges.
Single family residence
Available Tue Jul 1 2025
Small dogs OK
Central air
Hookups laundry
Attached garage parking
-- Heating
What's special
Elegant finishesSpacious floor planGranite countertopsCovered stone patioOpen-concept kitchenSeparate tub and showerCustom-built walk-in closet
- 11 days
- on Zillow |
- -- |
- -- |
Travel times
Facts & features
Interior
Bedrooms & bathrooms
- Bedrooms: 3
- Bathrooms: 2
- Full bathrooms: 2
Cooling
- Central Air
Appliances
- Included: WD Hookup
- Laundry: Hookups
Features
- WD Hookup, Walk In Closet
Interior area
- Total interior livable area: 1,792 sqft
Property
Parking
- Parking features: Attached
- Has attached garage: Yes
- Details: Contact manager
Features
- Exterior features: Walk In Closet
Details
- Parcel number: 807453
Construction
Type & style
- Home type: SingleFamily
- Property subtype: Single Family Residence
Community & HOA
Location
- Region: Pflugerville
Financial & listing details
- Lease term: 1 Year
Price history
| Date | Event | Price |
|---|---|---|
| 6/17/2025 | Listed for rent | $2,200+2.3%$1/sqft |
Source: Zillow Rentals | ||
| 1/7/2022 | Listing removed | -- |
Source: Zillow Rental Manager | ||
| 12/30/2021 | Listed for rent | $2,150$1/sqft |
Source: Zillow Rental Manager | ||
| 10/29/2018 | Sold | -- |
Source: Agent Provided | ||
| 10/3/2018 | Pending sale | $264,900$148/sqft |
Source: RE/MAX 1 #3820712 | ||
![[object Object]](https://photos.zillowstatic.com/fp/49785f1e3d16aec88e8aa378d8d9eb34-p_i.jpg)
