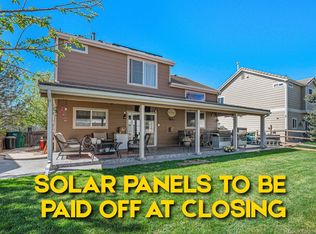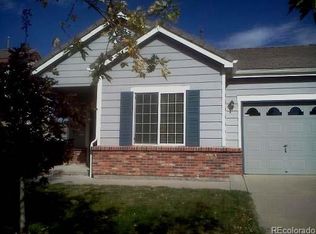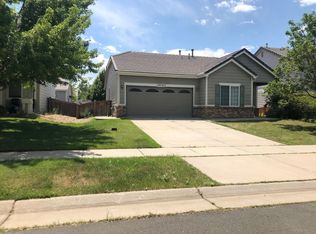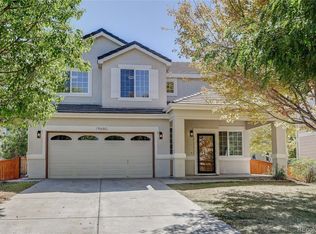Sold for $452,000 on 07/02/25
$452,000
19707 E 59th Place, Aurora, CO 80019
3beds
1,668sqft
Single Family Residence
Built in 2002
5,227 Square Feet Lot
$451,100 Zestimate®
$271/sqft
$2,740 Estimated rent
Home value
$451,100
$429,000 - $474,000
$2,740/mo
Zestimate® history
Loading...
Owner options
Explore your selling options
What's special
Discover this stunning home that features 3 bedrooms, 2.5 bathrooms a perfect blend of comfort, convenience, and investment potential with model-home-level-upgrades. The vaulted ceilings add a touch of elegance, enhancing the overall openness of the living areas. Large windows throughout the property allow for an abundance of natural light, creating a warm and inviting atmosphere. The living room has a gas fireplace, the spacious kitchen features a beautiful island, there is an additional living area to host guests. The primary suite and two additional bedrooms and two full baths are upstairs. Take it easy in the fenced and beautifully landscaped backyard. It is just a short drive from the DIA airport, easy access to Pena Blvd, I-70, E-470, Gaylord Rockies Resort and Convention Center.
Don't miss out on this opportunity own a stunning home or invest in a vibrant community.
Zillow last checked: 8 hours ago
Listing updated: July 02, 2025 at 07:05pm
Listed by:
Nisma Gurung 971-432-9898 nismagurung.co@gmail.com,
Kelly Right Real Estate of Colorado
Bought with:
Laney Abrahamson, 100065090
Coldwell Banker Global Luxury Denver
Source: REcolorado,MLS#: 3958513
Facts & features
Interior
Bedrooms & bathrooms
- Bedrooms: 3
- Bathrooms: 3
- Full bathrooms: 2
- 1/2 bathrooms: 1
- Main level bathrooms: 1
Primary bedroom
- Level: Upper
Bedroom
- Level: Upper
Bedroom
- Level: Upper
Primary bathroom
- Level: Upper
Bathroom
- Level: Upper
Bathroom
- Level: Main
Dining room
- Level: Main
Great room
- Level: Main
Kitchen
- Level: Main
Laundry
- Level: Upper
Living room
- Level: Main
Heating
- Forced Air
Cooling
- Central Air
Appliances
- Included: Dishwasher, Disposal, Dryer, Microwave, Oven, Range, Refrigerator, Washer
Features
- Ceiling Fan(s), Eat-in Kitchen, Kitchen Island, Open Floorplan, Pantry, Primary Suite, Quartz Counters, Smoke Free, Vaulted Ceiling(s), Walk-In Closet(s)
- Flooring: Carpet, Wood
- Windows: Double Pane Windows
- Basement: Crawl Space
- Number of fireplaces: 1
- Fireplace features: Great Room
Interior area
- Total structure area: 1,668
- Total interior livable area: 1,668 sqft
- Finished area above ground: 1,668
Property
Parking
- Total spaces: 2
- Parking features: Dry Walled
- Attached garage spaces: 2
Features
- Levels: Two
- Stories: 2
- Patio & porch: Front Porch, Patio
- Exterior features: Garden, Private Yard
- Fencing: Full
Lot
- Size: 5,227 sqft
- Features: Irrigated, Landscaped, Many Trees, Sprinklers In Front, Sprinklers In Rear
Details
- Parcel number: R0119330
- Special conditions: Standard
Construction
Type & style
- Home type: SingleFamily
- Architectural style: Traditional
- Property subtype: Single Family Residence
Materials
- Frame
- Roof: Composition,Wood
Condition
- Year built: 2002
Utilities & green energy
- Sewer: Public Sewer
- Water: Public
- Utilities for property: Natural Gas Available
Community & neighborhood
Location
- Region: Aurora
- Subdivision: Singletree
HOA & financial
HOA
- Has HOA: Yes
- HOA fee: $60 monthly
- Association name: Singletree at DIA
- Association phone: 720-941-9200
Other
Other facts
- Listing terms: 1031 Exchange,Cash,Conventional,FHA,VA Loan
- Ownership: Individual
Price history
| Date | Event | Price |
|---|---|---|
| 11/10/2025 | Listing removed | $2,399$1/sqft |
Source: Zillow Rentals | ||
| 11/6/2025 | Price change | $2,399-1.6%$1/sqft |
Source: Zillow Rentals | ||
| 10/28/2025 | Price change | $2,439-1.6%$1/sqft |
Source: Zillow Rentals | ||
| 10/7/2025 | Price change | $2,479-1.6%$1/sqft |
Source: Zillow Rentals | ||
| 10/2/2025 | Price change | $2,519-1.6%$2/sqft |
Source: Zillow Rentals | ||
Public tax history
| Year | Property taxes | Tax assessment |
|---|---|---|
| 2025 | $4,171 -1.2% | $28,190 -17.2% |
| 2024 | $4,222 +12.5% | $34,030 |
| 2023 | $3,754 -2.9% | $34,030 +42.1% |
Find assessor info on the county website
Neighborhood: Singletree
Nearby schools
GreatSchools rating
- 5/10Aurora Highlands P-8Grades: PK-8Distance: 3.5 mi
- 5/10Vista Peak 9-12 PreparatoryGrades: 9-12Distance: 6.3 mi
Schools provided by the listing agent
- Elementary: Clyde Miller
- Middle: Harmony Ridge P-8
- High: Vista Peak
- District: Adams-Arapahoe 28J
Source: REcolorado. This data may not be complete. We recommend contacting the local school district to confirm school assignments for this home.
Get a cash offer in 3 minutes
Find out how much your home could sell for in as little as 3 minutes with a no-obligation cash offer.
Estimated market value
$451,100
Get a cash offer in 3 minutes
Find out how much your home could sell for in as little as 3 minutes with a no-obligation cash offer.
Estimated market value
$451,100



