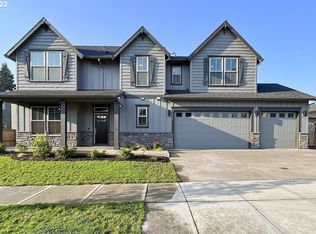Sold
$749,000
19705 Wheeler Farm Rd, Oregon City, OR 97045
4beds
2,559sqft
Residential, Single Family Residence
Built in 2020
-- sqft lot
$744,900 Zestimate®
$293/sqft
$3,317 Estimated rent
Home value
$744,900
$693,000 - $804,000
$3,317/mo
Zestimate® history
Loading...
Owner options
Explore your selling options
What's special
Discover this stunning 4 bedroom (or 3 bedroom + office) + bonus room, Craftsman home nestled in the heart of Oregon City's coveted Wheeler Farms neighborhood. Bathed in natural light, this home boasts beautiful finishes throughout and high ceilings that create an airy and inviting atmosphere. The main floor features a formal den/office, perfect for remote work, study or a 4th additional bedroom. The chef's kitchen is a culinary dream, offering ample storage, a pantry, a large island, and an eating nook with sliding doors leading out to the patio and fenced backyard, ideal for outdoor entertaining. The inviting living room features a gas fireplace and beautiful built-ins. Upstairs, spacious bedrooms provide comfort and privacy, while the primary suite is a true retreat with its spa-like bathroom. The bonus room is versatile, easily serving as a playroom, home theater, or flex room! Situated on a corner lot at the end of a dead-end street with a cul-de-sac on the other side (with access to a beautiful walking trail through the greenspace), this home combines privacy with community charm. Experience the best of Oregon City living in this exquisite Craftsman home. Close to Wesley Linn Park, John Mcloughlin Elementary, easy access to everything in Oregon City and just 10 minutes to Canby!
Zillow last checked: 8 hours ago
Listing updated: July 16, 2024 at 03:50am
Listed by:
Kylie Haren 503-724-3206,
Hustle & Heart Homes
Bought with:
Whitney Minnich, 201223939
John L. Scott
Source: RMLS (OR),MLS#: 24336268
Facts & features
Interior
Bedrooms & bathrooms
- Bedrooms: 4
- Bathrooms: 3
- Full bathrooms: 2
- Partial bathrooms: 1
- Main level bathrooms: 1
Primary bedroom
- Features: Double Sinks, High Ceilings, Soaking Tub, Suite, Walkin Closet, Walkin Shower, Wallto Wall Carpet
- Level: Upper
- Area: 272
- Dimensions: 17 x 16
Bedroom 2
- Features: Closet, Wallto Wall Carpet
- Level: Upper
- Area: 132
- Dimensions: 12 x 11
Bedroom 3
- Features: Closet, Walkin Closet
- Level: Upper
- Area: 132
- Dimensions: 12 x 11
Dining room
- Level: Main
- Area: 200
- Dimensions: 10 x 20
Kitchen
- Features: Builtin Range, Dishwasher, Disposal, Island, Nook, Pantry, Sliding Doors, Free Standing Refrigerator, Quartz, Wood Floors
- Level: Main
- Area: 176
- Width: 16
Living room
- Features: Builtin Features, Fireplace
- Level: Main
- Area: 304
- Dimensions: 19 x 16
Office
- Features: Closet, Wood Floors
- Level: Main
- Area: 140
- Dimensions: 10 x 14
Heating
- Forced Air, Fireplace(s)
Cooling
- Central Air
Appliances
- Included: Built-In Range, Dishwasher, Disposal, Free-Standing Refrigerator, Gas Appliances, Microwave, Stainless Steel Appliance(s), Washer/Dryer, Gas Water Heater
Features
- High Ceilings, Quartz, Soaking Tub, Closet, Walk-In Closet(s), Kitchen Island, Nook, Pantry, Built-in Features, Double Vanity, Suite, Walkin Shower
- Flooring: Wall to Wall Carpet, Wood
- Doors: Sliding Doors
- Windows: Vinyl Frames
- Basement: Crawl Space
- Number of fireplaces: 1
- Fireplace features: Gas
Interior area
- Total structure area: 2,559
- Total interior livable area: 2,559 sqft
Property
Parking
- Total spaces: 2
- Parking features: Driveway, On Street, Attached
- Attached garage spaces: 2
- Has uncovered spaces: Yes
Accessibility
- Accessibility features: Garage On Main, Accessibility
Features
- Levels: Two
- Stories: 2
- Patio & porch: Patio
- Exterior features: Yard
- Fencing: Fenced
- Has view: Yes
- View description: Territorial, Trees/Woods
Lot
- Features: Corner Lot, Cul-De-Sac, Level, Sprinkler, SqFt 5000 to 6999
Details
- Parcel number: 05035696
Construction
Type & style
- Home type: SingleFamily
- Architectural style: Craftsman
- Property subtype: Residential, Single Family Residence
Materials
- Cement Siding, Stone
- Roof: Composition
Condition
- Resale
- New construction: No
- Year built: 2020
Utilities & green energy
- Gas: Gas
- Sewer: Public Sewer
- Water: Public
Community & neighborhood
Location
- Region: Oregon City
HOA & financial
HOA
- Has HOA: Yes
- HOA fee: $243 annually
Other
Other facts
- Listing terms: Cash,Conventional,VA Loan
- Road surface type: Paved
Price history
| Date | Event | Price |
|---|---|---|
| 7/16/2024 | Sold | $749,000$293/sqft |
Source: | ||
| 6/17/2024 | Pending sale | $749,000$293/sqft |
Source: | ||
| 6/6/2024 | Listed for sale | $749,000+2.6%$293/sqft |
Source: | ||
| 4/13/2022 | Sold | $729,900$285/sqft |
Source: | ||
| 3/11/2022 | Pending sale | $729,900$285/sqft |
Source: | ||
Public tax history
| Year | Property taxes | Tax assessment |
|---|---|---|
| 2024 | $7,341 +2.5% | $392,207 +3% |
| 2023 | $7,162 +6% | $380,784 +3% |
| 2022 | $6,755 +4.2% | $369,694 +3% |
Find assessor info on the county website
Neighborhood: Hazel Grove/Westling Farm
Nearby schools
GreatSchools rating
- 6/10John Mcloughlin Elementary SchoolGrades: K-5Distance: 0.8 mi
- 3/10Gardiner Middle SchoolGrades: 6-8Distance: 1.5 mi
- 8/10Oregon City High SchoolGrades: 9-12Distance: 2.8 mi
Schools provided by the listing agent
- Elementary: John Mcloughlin
- Middle: Gardiner
- High: Oregon City
Source: RMLS (OR). This data may not be complete. We recommend contacting the local school district to confirm school assignments for this home.
Get a cash offer in 3 minutes
Find out how much your home could sell for in as little as 3 minutes with a no-obligation cash offer.
Estimated market value
$744,900
Get a cash offer in 3 minutes
Find out how much your home could sell for in as little as 3 minutes with a no-obligation cash offer.
Estimated market value
$744,900
