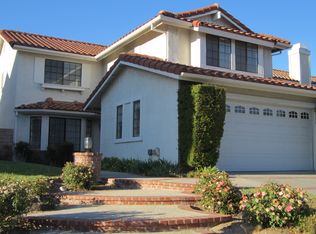Sharp single family home located in the 24 hour guard gated community known as 'The Estates at Porter Ranch'. Front gated courtyard opens to a light and bright floorplan with living/dining room and separate family room. Open bright kitchen with patio views. All bedrooms upstairs. New fresh interior paint. Community pools, sp, tennis courts, playground basketball, and more.
This property is off market, which means it's not currently listed for sale or rent on Zillow. This may be different from what's available on other websites or public sources.
